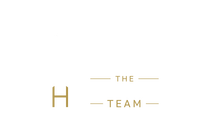$875,514
Nestled at the end of a serene cul-de-sac, this beautiful 4-bedroom colonial offers the perfect blend of elegance, privacy, and modern comfort in the heart of Yorktown Heights. Step inside to discover a thoughtfully designed floor plan, highlighted by an amazing kitchen featuring expansive custom cabinetry and wine bar, window… Read More seat, and an extra-large center island—perfect for entertaining. The kitchen flows seamlessly into the inviting family room featuring a fireplace, cathedral ceiling, large skylights, two ceiling fans, and large windows that frame the picturesque surroundings. The formal dining room boasts wainscot panels, crown molding, and a large bay window. Upstairs, the home has four generously sized bedrooms, including a primary with an en-suite bath and dressing area. The backyard showcases a beautiful stone patio that offers a tranquil space to unwind, host summer barbecues, or simply enjoy the peaceful natural setting. The oversized garage provides plenty of room for vehicles, storage, or even a workshop. The generator is included and runs everything except the air conditioning. Located in a highly desirable neighborhood, this home is part of a community known for its sought-after schools; convenience to local amenities; and close to highways, parks, and trails. The 250 sq ft basement is not included in the square footage. It has a large storage area, furnace room, oil tank room, access to the garage, and plenty of open space for you to use. Experience the perfect blend of comfort and privacy in this exceptional Yorktown Heights property. Don’t miss your chance to call this peaceful retreat your home! Read Less
Listing Courtesy of Coldwell Banker Realty.
Listing Snapshot
Days Online
72
Last Updated
Property Type
Single Family Residence
Beds
4
Full Baths
2
Partial Baths
1
Square Ft.
2,400
Year Built
1972
MLS Number
813559
30 Days Snapshot Of 10598
$635k
+7%
(avg) sold price
16
+23%
homes sold
110
+17%
(avg) days on market
Snapshot
Area Map
Additional Details
Appliances & Equipment
Description: "Dishwasher", "Dryer", "Electric Oven", "Gas Cooktop", "Microwave", "Refrigerator", "Washer", "Oil Water Heater"
Basement
Description: "Partial", "Storage Space", "Walk-Out Access"
Building
Area: 2400, Architecture: "Colonial", Construction Materials: "Vinyl Siding", Levels: "Three Or More", Year Built: 1972
Cooling
Details: "Central Air"
Exterior Features
Features: "Lighting", "Mailbox", Patio Features: "Patio"
Fence
Description: "Back Yard"
Fireplaces
Total Fireplaces: 1
Floors
Flooring: "Ceramic Tile", "Hardwood"
Garage
Garage Spaces: 2
Heating
Heating: "Baseboard", "Oil"
Laundry
Description: "In Kitchen"
Lot
Features: "Back Yard", "Cul-De-Sac", "Front Yard", "Landscaped", "Near Golf Course", "Near Public Transit", "Near School", "Near Shops", Acres: 0.4645
Utilities
Sewer: "Public Sewer", Water Source: "Public", Utilities: "Cable Connected", "Electricity Connected", "Propane", "Sewer Connected", "Trash Collection Public", "Water Connected"
Find The Perfect Home
'VIP' Listing Search
Whenever a listing hits the market that matches your criteria you will be immediately notified.
Mortgage Calculator
Monthly Payment
$0
James Haydon
Realtor®

Thank you for reaching out! I will be able to read this shortly and get ahold of you so we can chat.
~JamesPlease Select Date
Please Select Type
Similar Listings
Listing Information © OneKey MLS. All Rights Reserved.
The source of the displayed data is either the property owner or public record provided by non-governmental third parties. It is believed to be reliable but not guaranteed. This information is provided exclusively for consumers' personal, non-commercial use. The data relating to real estate for sale on this web site comes in part from the Broker Reciprocity Program of OneKey MLS.

Confirm your time
Fill in your details and we will contact you to confirm a time.

'VIP' Property Search
Put an experts eye on your home search! You’ll receive personalized matches of results delivered direct to you.






































