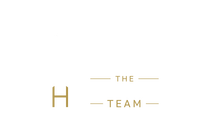400 Philo Street
New Windsor, NY 12553
Beds
3
Baths
2
Square Ft.
1,762
$465,000
Welcome to this beautifully maintained 3-bedroom, 1.5-bathroom residence, ideally located in the highly sought-after Woodwind community of New Windsor. Situated on an expansive corner lot, this exceptional home offers a rare blend of space, privacy, and charm — enhanced by the natural beauty of pear and peach trees and a… Read More serene backyard bordered by woods. Inside, an open and airy floor plan creates a seamless flow between the spacious living room, dining area, and a well-appointed kitchen — the perfect setting for both everyday living and effortless entertaining. Step out from the dining room onto a generous two-tiered deck, ideal for hosting gatherings or enjoying a quiet morning coffee with tranquil views of the surrounding landscape. The lower level features a large family room, a convenient half bath, and a flexible bonus space ideal for a home office or creative studio. Sliding glass doors lead to a private patio, offering a second outdoor retreat for relaxation or entertaining. Additional highlights include a two-car garage and a double-wide paved driveway with parking capacity for six or more vehicles. Set in a warm, welcoming neighborhood known for its strong sense of community, the location offers unmatched convenience — just minutes to local dining, shopping, and NYC commuter routes. Residents enjoy easy access to a nearby park featuring a playground, tennis and basketball courts, pickleball, and scenic hiking trails with panoramic views of the Hudson River, Bannerman Island, and the Beacon-Newburgh Bridge. This home is the perfect harmony of peaceful, nature-filled living and modern convenience — a true gem in one of New Windsor’s most desirable neighborhoods. Read Less
Listing Courtesy of eXp Realty.
Listing Snapshot
Days Online
16
Last Updated
Property Type
Single Family Residence
Beds
3
Full Baths
1
Partial Baths
1
Square Ft.
1,762
Year Built
1974
MLS Number
813923
30 Days Snapshot Of 12553
$468k
+34%
(avg) sold price
13
-13%
homes sold
120
-15%
(avg) days on market
Snapshot
Area Map
Additional Details
Appliances & Equipment
Description: "Dishwasher", "Dryer", "Refrigerator", "Washer"
Basement
Description: "Finished"
Building
Area: 1762, Architecture: "Ranch", Construction Materials: "Wood Siding", Levels: "Bi-Level", Year Built: 1974
Cooling
Details: "Attic Fan", "Wall/Window Unit(s)"
Garage
Garage Spaces: 2
Heating
Heating: "Baseboard", "Hot Water"
Utilities
Sewer: "Public Sewer", Water Source: "Public", Utilities: "Water Available"
Find The Perfect Home
'VIP' Listing Search
Whenever a listing hits the market that matches your criteria you will be immediately notified.
Mortgage Calculator
Monthly Payment
$0
James Haydon
Realtor®

Thank you for reaching out! I will be able to read this shortly and get ahold of you so we can chat.
~JamesPlease Select Date
Please Select Type
Similar Listings
Listing Information © OneKey MLS. All Rights Reserved.
The source of the displayed data is either the property owner or public record provided by non-governmental third parties. It is believed to be reliable but not guaranteed. This information is provided exclusively for consumers' personal, non-commercial use. The data relating to real estate for sale on this web site comes in part from the Broker Reciprocity Program of OneKey MLS.

Confirm your time
Fill in your details and we will contact you to confirm a time.

Find My Dream Home
Put an experts eye on your home search! You’ll receive personalized matches of results delivered direct to you.









































