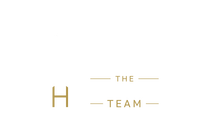$580,000
Nestled on a quiet street away from main road traffic, this inviting Split Ranch offers the perfect balance of privacy and convenience, just minutes from shops, restaurants, and entertainment. The upper level features three comfortable bedrooms and a full bath, while the main level boasts a sunlit living room with… Read More hardwood floors and large bay windows, and a kitchen and dining area perfect for gatherings. The lower level includes a cozy den with a half bath and a door leading to a large fenced backyard, perfect for entertaining or relaxing. A bonus basement provides additional storage or recreation space, and the attached garage with a private driveway adds extra convenience. With gas heating, updated 200 AMP electric, and an ideal location, this home is ready to welcome you. Schedule your showing today! Read Less
Listing Courtesy of Keller Williams Rlty Landmark.
Listing Snapshot
Days Online
24
Last Updated
Property Type
Single Family Residence
Beds
3
Full Baths
1
Partial Baths
1
Square Ft.
1,700
Year Built
1954
MLS Number
814519
30 Days Snapshot Of 11746
$759k
0%
(avg) sold price
28
-3%
homes sold
115
-25%
(avg) days on market
Snapshot
Area Map
Additional Details
Appliances & Equipment
Description: "Gas Cooktop", "Refrigerator", "Gas Water Heater"
Basement
Description: "Full"
Building
Area: 1700, Architecture: "Split Ranch", Construction Materials: "Aluminum Siding", "Brick", Year Built: 1954
Cooling
Details: "Wall/Window Unit(s)"
Floors
Flooring: "Carpet", "Hardwood"
Garage
Garage Spaces: 1
Heating
Heating: "Baseboard", "Natural Gas"
Lot
Acres: 0.18
Parking
Carport Spaces: 0
Utilities
Sewer: "Public Sewer", Water Source: "Public", Utilities: "Cable Available", "Electricity Connected", "Natural Gas Connected", "Sewer Connected", "Water Connected"
Find The Perfect Home
'VIP' Listing Search
Whenever a listing hits the market that matches your criteria you will be immediately notified.
Mortgage Calculator
Monthly Payment
$0
James Haydon
Realtor®

Thank you for reaching out! I will be able to read this shortly and get ahold of you so we can chat.
~JamesPlease Select Date
Please Select Type
Similar Listings
Listing Information © OneKey MLS. All Rights Reserved.
The source of the displayed data is either the property owner or public record provided by non-governmental third parties. It is believed to be reliable but not guaranteed. This information is provided exclusively for consumers' personal, non-commercial use. The data relating to real estate for sale on this web site comes in part from the Broker Reciprocity Program of OneKey MLS.

Confirm your time
Fill in your details and we will contact you to confirm a time.

'VIP' Property Search
Put an experts eye on your home search! You’ll receive personalized matches of results delivered direct to you.























