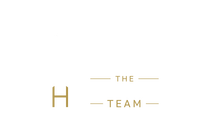39 Earl Road
Melville, NY 11747
Beds
3
Baths
2
Square Ft.
1,524
$789,000
Welcome to this meticulously maintained 3-bedroom, 1.5-bath Colonial in the sought after Triangle section of Melville. Step inside to discover timeless decor with beautiful custom moldings and hardwood floors throughout. The inviting Formal Living room features a gas fireplace with custom built in shelves and custom mantle. Entertain with ease… Read More in an open floor kitchen with stainless steel appliances, wood cabinetry, and granite countertops. Enjoy relaxing in the den, which is perfectly situated off the Kitchen. Gas heat and cooking, newer roof (3 years) with solar panels and custom moldings are just some of the many updates this home offers. The fully fenced backyard is the perfect compliment to the house with new pavers and inground sprinklers. Don't miss this beautiful home! Read Less
Listing Courtesy of Signature Premier Properties.
Listing Snapshot
Days Online
25
Last Updated
Property Type
Single Family Residence
Beds
3
Full Baths
1
Partial Baths
1
Square Ft.
1,524
Year Built
1959
MLS Number
818316
30 Days Snapshot Of 11747
$1,396k
+68%
(avg) sold price
7
-46%
homes sold
172
+28%
(avg) days on market
Snapshot
Area Map
Additional Details
Appliances & Equipment
Description: "Dishwasher", "Dryer", "Gas Oven", "Gas Range", "Refrigerator", "Washer", "Gas Water Heater"
Basement
Description: "Full"
Building
Area: 1524, Architecture: "Colonial", Construction Materials: "Vinyl Siding", Year Built: 1959
Cooling
Details: "Central Air"
Fireplaces
Total Fireplaces: 1
Floors
Flooring: "Hardwood"
Garage
Garage Spaces: 1
Heating
Heating: "Natural Gas"
Lot
Acres: 0.25
Utilities
Sewer: "Cesspool", Water Source: "Public", Utilities: "Natural Gas Connected"
Find The Perfect Home
'VIP' Listing Search
Whenever a listing hits the market that matches your criteria you will be immediately notified.
Mortgage Calculator
Monthly Payment
$0
James Haydon
Realtor®

Thank you for reaching out! I will be able to read this shortly and get ahold of you so we can chat.
~JamesPlease Select Date
Please Select Type
Similar Listings
Listing Information © OneKey MLS. All Rights Reserved.
The source of the displayed data is either the property owner or public record provided by non-governmental third parties. It is believed to be reliable but not guaranteed. This information is provided exclusively for consumers' personal, non-commercial use. The data relating to real estate for sale on this web site comes in part from the Broker Reciprocity Program of OneKey MLS.

Confirm your time
Fill in your details and we will contact you to confirm a time.

'VIP' Property Search
Put an experts eye on your home search! You’ll receive personalized matches of results delivered direct to you.







































