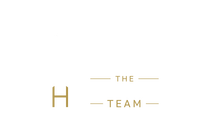7 Plowboy Path
Commack, NY 11725
Beds
3
Baths
3
Square Ft.
1,900
$829,000
This is the home you've been waiting for! Finally, a completely updated, move-in-ready Hi-Ranch in Commack stands out from the rest. Every detail has been thoughtfully designed and meticulously maintained, allowing you to unpack and enjoy from day one—no projects, no surprises. Featuring 3 bedrooms, 2.5 bathrooms, and approximately… Read More 1,900 sq. ft. of finished living space, this home offers a perfect blend of style, function, and entertainment. The upper level boasts a bright and open layout with a spacious living room, dining area, and a beautifully updated kitchen with granite countertops and stainless steel appliances. The primary suite includes a walk-in closet and private en-suite bath, while two additional bedrooms offer flexibility for guests, family, or a home office. Recessed lighting, crown molding, and quality finishes throughout add warmth and elegance. The lower level is built for entertaining - featuring a large family room with a fireplace, a wet bar, and direct access to an outdoor oasis. Sliding doors lead to a two-level deck, a stunning mineral water heated pool, and a custom paver patio with a built-in outdoor kitchen—perfect for summer gatherings or quiet evenings at home. The beautifully landscaped backyard also features a private putting green, offering a fun and unique space for relaxation or casual play. Additional highlights include an attached two-car garage with a laundry area, a whole-house sound system, smart thermostat, and a security system with video cameras. The fully fenced yard features sprinklers in the front and back, lush landscaping, and plenty of space to relax, entertain, and make lasting memories. Located in the highly rated Commack School District, this home is close to parks, shopping, dining, and major highways, making it as convenient as it is stunning. This is the definition of turn-key—no work needed, just move in and enjoy everything this exceptional home has to offer! Don’t miss your chance—schedule your private showing today! Read Less
Listing Courtesy of Howard Hanna Coach.
Listing Snapshot
Days Online
12
Last Updated
Property Type
Single Family Residence
Beds
3
Full Baths
2
Partial Baths
1
Square Ft.
1,900
Year Built
1961
MLS Number
820484
30 Days Snapshot Of 11725
$808k
-2%
(avg) sold price
12
-42%
homes sold
124
+21%
(avg) days on market
Snapshot
Area Map
Additional Details
Appliances & Equipment
Description: "Dishwasher", "Dryer", "ENERGY STAR Qualified Appliances", "Exhaust Fan", "Gas Oven", "Gas Range", "Microwave", "Oven", "Range", "Refrigerator", "Stainless Steel Appliance(s)", "Washer", "Tankless Water Heater", "Wine Refrigerator"
Building
Area: 1900, Architecture: "Hi Ranch", Construction Materials: "Frame", Levels: "Two", Year Built: 1961
Cooling
Details: "Ductless", "Wall/Window Unit(s)"
Exterior Features
Features: "Garden", "Gas Grill", "Lighting", "Mailbox", "Rain Gutters", "Speakers", Patio Features: "Covered", "Deck"
Fence
Description: "Back Yard", "Fenced", "Vinyl"
Fireplaces
Total Fireplaces: 1
Floors
Flooring: "Hardwood", "Tile", "Vinyl"
Garage
Garage Spaces: 2
Heating
Heating: "Baseboard", "Natural Gas", "Radiant"
Laundry
Description: "Electric Dryer Hookup", "In Garage", "Washer Hookup"
Lot
Features: "Back Yard", "Front Yard", "Garden", "Landscaped", "Level", "Near School", "Sprinklers In Front", "Sprinklers In Rear", Acres: 0.3
Parking
Parking Total: 5
Property
Description: "Pool Equip/Cover"
Pool
Features: "Above Ground", "Electric Heat", "Fenced", "Outdoor Pool", "Pool Cover", "Vinyl", Private Pool
Utilities
Sewer: "Cesspool", Water Source: "Public", Utilities: "Cable Available", "Electricity Connected", "Natural Gas Connected", "Phone Available", "Trash Collection Public", "Water Connected"
Find The Perfect Home
'VIP' Listing Search
Whenever a listing hits the market that matches your criteria you will be immediately notified.
Mortgage Calculator
Monthly Payment
$0
James Haydon
Realtor®

Thank you for reaching out! I will be able to read this shortly and get ahold of you so we can chat.
~JamesPlease Select Date
Please Select Type
Similar Listings
Listing Information © OneKey MLS. All Rights Reserved.
The source of the displayed data is either the property owner or public record provided by non-governmental third parties. It is believed to be reliable but not guaranteed. This information is provided exclusively for consumers' personal, non-commercial use. The data relating to real estate for sale on this web site comes in part from the Broker Reciprocity Program of OneKey MLS.

Confirm your time
Fill in your details and we will contact you to confirm a time.

'VIP' Property Search
Put an experts eye on your home search! You’ll receive personalized matches of results delivered direct to you.
















































