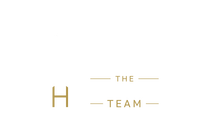$529,900
Welcome to 24 Grand Haven Drive, Commack! This meticulously maintained two-bedroom, one-bath ranch style home is full of thoughtful upgrades and modern conveniences. Located within the Commack School District, 24 Grand Haven Drive offers both comfort and efficiency with owned solar panels, a high-efficiency boiler, central air, and 200-amp service.… Read More Inside, you'll find a beautifully updated kitchen with filtered water at the sink and all appliances replaced in 2022. The bathroom, updated in 2015, features a soaker tub, and radiant heated floors - perfect for unwinding after a long day. A cedar double coat closet with attic access adds extra storage with a touch of charm. Space is never an issue here with a full unfinished basement and a garage offering incredible storage options. Step outside to the beautifully landscaped backyard through French doors to a gorgeous Trex deck with built-in lighting, and a fire pit that is ideal for relaxing or entertaining. The exterior is complete with gas hookup for the barbecue and in-ground sprinklers. The roof and siding were updated in 2009, and there is even a generator hookup in the garage for added convenience. This home has been immaculately maintained and is move in ready! Schedule your showing today! Read Less
Listing Courtesy of Exit Realty Achieve.
Listing Snapshot
Days Online
57
Last Updated
Property Type
Single Family Residence
Beds
2
Full Baths
1
Square Ft.
1,000
Year Built
1964
MLS Number
820694
30 Days Snapshot Of 11725
$749k
-11%
(avg) sold price
7
-36%
homes sold
96
-15%
(avg) days on market
Snapshot
Area Map
Additional Details
Appliances & Equipment
Description: "Dishwasher", "Dryer", "ENERGY STAR Qualified Appliances", "Exhaust Fan", "Gas Range", "Microwave", "Refrigerator", "Washer", "Indirect Water Heater"
Basement
Description: "Full", "Unfinished"
Building
Area: 1000, Architecture: "Ranch", Construction Materials: "Frame", Levels: "One", Year Built: 1964
Cooling
Details: "Central Air"
Exterior Features
Features: "Fire Pit", "Lighting", "Mailbox", "Speakers", Patio Features: "Deck", "Porch"
Fence
Description: "Back Yard", "Fenced", "Front Yard", "Partial"
Floors
Flooring: "Hardwood", "Laminate", "Linoleum", "Tile"
Garage
Garage Spaces: 1
Heating
Heating: "ENERGY STAR Qualified Equipment", "Forced Air", "Natural Gas", "Solar", "Radiant Floor"
Lot
Features: "Back Yard", "Front Yard", "Garden", "Landscaped", "Level", "Near Public Transit", "Near School", "Near Shops", "Sprinklers In Front", "Sprinklers In Rear", Acres: 0.18
Utilities
Sewer: "Cesspool", Water Source: "Public", Utilities: "Cable Connected", "Electricity Connected", "Natural Gas Connected", "See Remarks", "Water Connected"
Find The Perfect Home
'VIP' Listing Search
Whenever a listing hits the market that matches your criteria you will be immediately notified.
Mortgage Calculator
Monthly Payment
$0
James Haydon
Realtor®

Thank you for reaching out! I will be able to read this shortly and get ahold of you so we can chat.
~JamesPlease Select Date
Please Select Type
Similar Listings
Listing Information © OneKey MLS. All Rights Reserved.
The source of the displayed data is either the property owner or public record provided by non-governmental third parties. It is believed to be reliable but not guaranteed. This information is provided exclusively for consumers' personal, non-commercial use. The data relating to real estate for sale on this web site comes in part from the Broker Reciprocity Program of OneKey MLS.

Confirm your time
Fill in your details and we will contact you to confirm a time.

'VIP' Property Search
Put an experts eye on your home search! You’ll receive personalized matches of results delivered direct to you.

































