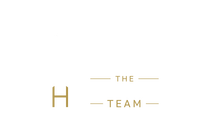$785,000
Magnificent 3,000 Sq. Ft. 4-Bedroom Center Hall Colonial with an Exceptional Floor Plan! Step into this Expansive and Beautifully Maintained Center Hall Colonial, where a thoughtful and flowing floor plan makes every room feel inviting and connected with hardwood flooring enhances timeless charm and elegance. As you… Read More enter the Grand Foyer, you're immediately greeted by spacious formal living and dining room, perfect for gatherings. The living room is adorned with an elegant Venetian plaster finish, a burnished sheen, creating a refined yet welcoming atmosphere. At the heart of the home, the large eat-in kitchen is a perfect space for entertaining, featuring solid oak wood cabinetry, durable Silestone countertops, and classic ceramic tile flooring. Designed for effortless hosting, the kitchen opens seamlessly into the den, dining room, and living room, allowing guests to flow naturally throughout the space. The sun-drenched den boasts a south-facing solarium, welcoming an abundance of natural light and providing a perfect space for houseplants to thrive. Italian marble accents add a distinctive touch, while Andersen windows and patio doors frame the breathtaking views of the lush, landscaped backyard,, Spacious and Private Upper Level The Primary Suite is a True Retreat, featuring a huge layout, two walk-in closets, and an additional large closet for ample storage. The custom en-suite bathroom offers a spa-like experience, complete with a walk-in shower trimmed with river rock, Kohler fixtures, a luxurious two-person Jacuzzi, and three skylights that fill the space with natural morning light. The built-in solid maple bookshelf complements the bathroom cabinetry and custom mirror trim, tying the design together beautifully. Three additional bedrooms provide generous space, including one converted into a library/office with custom floor-to-ceiling built-in bookshelves. A second full-size rustic bathroom showcases a one-of-a-kind live-edge black walnut countertop, a marble sink, and a Kohler faucet—crafted from Pacific Coast wood, adding a warm, natural element The full-size walkout basement offers endless possibilities—whether you envision extra living space, a workshop, or abundant storage. Set on a beautifully landscaped half-acre lot, this property features a stunning variety of mature trees, including three Japanese maples, two Kousa dogwoods, a pink magnolia, and rhododendrons over 30 years old. An Eastern redbud and two flowering crabapples add to the serene, park-like setting—a haven for bird and bunny watching. The fully fenced backyard is perfect for entertaining, featuring a custom-designed Cambridge paver layout that seamlessly connects the driveway, front entrance, and backyard. The congruent circular design was originally created for a fire pit and hot tub, while the extra-large gates allow for a 12-foot-wide backyard entrance, ideal for boat storage. A storage shed is included, and the 9-zone in-ground sprinkler system keeps the lawn lush and vibrant from spring through fall (Additional Features:) Whole House Generac generator For Uninterrupted Power, , High Efficiency Peerless Oil Burner& Double Insulated Roth Oil Tank, Reverse Osmosis Water Purification & Water Softening System, Dry Storm Resistant Basement This exceptional home combines timeless character, a well-designed layout, and unmatched warmth. Don’t miss your chance to own this one-of-a-kind property—schedule your showing today! Read Less
Listing Courtesy of Signature Premier Properties.
Listing Snapshot
Days Online
181
Last Updated
Property Type
Single Family Residence
Beds
4
Full Baths
2
Partial Baths
1
Square Ft.
3,000
Year Built
1986
MLS Number
822250
30 Days Snapshot Of 11779
$613k
+9%
(avg) sold price
30
+36%
homes sold
104
-3%
(avg) days on market
Snapshot
Area Map
Additional Details
Appliances & Equipment
Description: "Dishwasher", "Dryer", "Exhaust Fan", "Oven", "Refrigerator", "Washer", "Indirect Water Heater", "Water Purifier Owned", "Water Softener Owned"
Basement
Description: "Full", "Partially Finished", "Storage Space", "Walk-Out Access"
Building
Area: 3000, Architecture: "Colonial", Construction Materials: "Cedar", "Shake Siding", "Vinyl Siding", Levels: "Three Or More", Year Built: 1986
Cooling
Details: "Attic Fan", "Central Air"
Exterior Features
Features: "Mailbox", Patio Features: "Patio"
Fence
Description: "Back Yard", "Vinyl", "Wood"
Floors
Flooring: "Ceramic Tile", "Hardwood"
Garage
Garage Spaces: 2
Heating
Heating: "Baseboard", "Oil"
Laundry
Description: "Electric Dryer Hookup", "Laundry Room", "Washer Hookup"
Lot
Features: "Landscaped", "Near Public Transit", "Near School", "Near Shops", "Paved", "Sprinklers In Front", "Sprinklers In Rear", Acres: 0.46
Parking
Parking Total: 6
Property
Description: "Generator"
Utilities
Sewer: "Septic Tank", Water Source: "Public", Utilities: "Cable Available", "Propane", "Trash Collection Public", "Water Connected"
Find The Perfect Home
'VIP' Listing Search
Whenever a listing hits the market that matches your criteria you will be immediately notified.
Mortgage Calculator
Monthly Payment
$0
James Haydon
Realtor®

Thank you for reaching out! I will be able to read this shortly and get ahold of you so we can chat.
~JamesPlease Select Date
Please Select Type
Similar Listings
Listing Information © OneKey MLS. All Rights Reserved.
The source of the displayed data is either the property owner or public record provided by non-governmental third parties. It is believed to be reliable but not guaranteed. This information is provided exclusively for consumers' personal, non-commercial use. The data relating to real estate for sale on this web site comes in part from the Broker Reciprocity Program of OneKey MLS.

Confirm your time
Fill in your details and we will contact you to confirm a time.

Find My Dream Home
Put an experts eye on your home search! You’ll receive personalized matches of results delivered direct to you.

















































