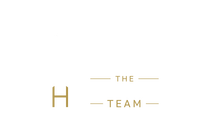77 Shore Drive S
Copiague, NY 11726
Beds
3
Baths
3
Square Ft.
1,843
$1,189,000
Welcome home to this Bayfront beauty located in the prestigious hamlet of Copiague Harbor, where unobstructed southern bay views can be seen from every room and provide a serene & picturesque backdrop. This completely renovated home boasts a large eat-in kitchen with stainless steel appliances and granite counter tops,… Read More a formal dining room, a spacious living room with a gas fireplace, and a powder room on the first floor. As you step out onto the paver patio, complete with two remote controlled retractable awnings, you will enjoy a large backyard that features a maintenance free 70’ Fibergrate topped pier along with a 3,000 lb. capacity boat lift. A 100’ long navy bulkhead with Trex boardwalk and direct access to your own private beach will meet all your waterfront needs. The nine zone inground sprinkler system and a front patio round out the exterior features. The airy two-story entry foyer with skylight leads up to a lovely primary suite featuring a walk in closet and full bath, two additional bedrooms, another full bath, a laundry room and access to a generous walk-in attic for storage complete this floor along with hardwood floors. Other notable features include an attached heated two car-garage with epoxy flooring, two zone central air conditioning, two zone heating system, and custom window treatments. The community features a private boat marina and beach with HOA fees of only $200 annually. Located in Flood Zone X, flood insurance is not required, and the house has never flooded. Current flood insurance premium is $929 annually. Come and enjoy the beautiful sunrises and sunsets. Read Less
Listing Courtesy of Douglas Elliman Real Estate.
Listing Snapshot
Days Online
31
Last Updated
Property Type
Single Family Residence
Beds
3
Full Baths
2
Partial Baths
1
Square Ft.
1,843
Year Built
1981
MLS Number
831604
30 Days Snapshot Of 11726
$487k
-17%
(avg) sold price
5
-58%
homes sold
123
+7%
(avg) days on market
Snapshot
Area Map
Additional Details
Appliances & Equipment
Description: "Dishwasher", "Dryer", "Electric Cooktop", "Microwave", "Refrigerator", "Stainless Steel Appliance(s)", "Washer"
Building
Area: 1843, Architecture: "Cape Cod", Building Area: 1843, Year Built: 1981
Cooling
Details: "Central Air"
Exterior Features
Features: "Awning(s)", "Dock", Patio Features: "Patio", "Porch"
Fence
Description: "Back Yard"
Fireplaces
Total Fireplaces: 1
Floors
Flooring: "Hardwood"
Garage
Garage Spaces: 2
Heating
Heating: "Natural Gas"
Home Owner's Association
Dues Frequency: Annually, Fee: 200, Description: "Other"
Laundry
Description: "Gas Dryer Hookup", "Laundry Room", "Washer Hookup"
Lot
Features: "Level", Acres: 0.2837, Dimensions: 104 x 120
Utilities
Sewer: "Public Sewer", Water Source: "Public", Utilities: "Electricity Connected", "Natural Gas Available", "Sewer Connected", "Water Connected"
Find The Perfect Home
'VIP' Listing Search
Whenever a listing hits the market that matches your criteria you will be immediately notified.
Mortgage Calculator
Monthly Payment
$0
James Haydon
Realtor®

Thank you for reaching out! I will be able to read this shortly and get ahold of you so we can chat.
~JamesPlease Select Date
Please Select Type
Similar Listings
Listing Information © OneKey MLS. All Rights Reserved.
The source of the displayed data is either the property owner or public record provided by non-governmental third parties. It is believed to be reliable but not guaranteed. This information is provided exclusively for consumers' personal, non-commercial use. The data relating to real estate for sale on this web site comes in part from the Broker Reciprocity Program of OneKey MLS.

Confirm your time
Fill in your details and we will contact you to confirm a time.

'VIP' Property Search
Put an experts eye on your home search! You’ll receive personalized matches of results delivered direct to you.




















































