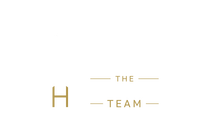$1,299,999
Welcome to 7 Burrwood Ct, a spectacular residence offering luxury living and endless possibilities in the desirable Commack School District. Perfect for entertaining, this home boasts two expansive levels, providing plenty of space for everyone. The main floor features an open-concept design with vaulted ceilings, a gourmet kitchen with granite… Read More countertops, stainless steel appliances, and sliding doors leading to a fabulous composite deck, ideal for gatherings. With five spacious bedrooms, including a primary suite with a private ensuite, a junior suite with its own bath, and three additional secondary bedrooms, comfort and convenience abound. A grand turret-accented staircase leads to the versatile ground level, which can be transformed into an in-law suite, game day retreat, or entertainment space. Additional highlights include two fireplaces, central air, an in-ground heated saltwater pool, a beautifully paved patio, a circular driveway, a two-car garage, and stunning specimen plantings that enhance the home’s curb appeal. This exceptional property is a rare find, blending elegance, functionality, and the ultimate in lifestyle living. Don’t miss the opportunity to make it yours—schedule your private tour today! Read Less
Listing Courtesy of BERKSHIRE HATHAWAY.
Listing Snapshot
Days Online
7
Last Updated
Property Type
Single Family Residence
Beds
5
Full Baths
4
Partial Baths
1
Square Ft.
4,455
Year Built
1960
MLS Number
838186
30 Days Snapshot Of 11731
$774k
-17%
(avg) sold price
12
0%
homes sold
117
+14%
(avg) days on market
Snapshot
Area Map
Additional Details
Appliances & Equipment
Description: "Cooktop", "Dishwasher", "Dryer", "Gas Cooktop", "Microwave", "Refrigerator", "Washer", "Gas Water Heater"
Building
Area: 4455, Architecture: "Post Modern", Construction Materials: "Frame", "Stone", "Vinyl Siding", Year Built: 1960
Cooling
Details: "Central Air"
Exterior Features
Features: "Mailbox", "Rain Gutters", Patio Features: "Deck", "Patio"
Fence
Description: "Back Yard", "Fenced", "Vinyl"
Floors
Flooring: "Laminate"
Garage
Garage Spaces: 2
Heating
Heating: "Forced Air", "Hot Water", "Natural Gas"
Laundry
Description: "Electric Dryer Hookup", "Multiple Locations", "Washer Hookup"
Lot
Features: "Back Yard", "Front Yard", "Landscaped", "Near School", "Near Shops", "Sprinklers In Front", "Sprinklers In Rear", Acres: 0.46
Parking
Parking Total: 6
Property
Description: "Pool Equip/Cover"
Pool
Features: "Fenced", "In Ground", "Pool Cover", "Vinyl", Private Pool
Utilities
Sewer: "Cesspool", Water Source: "Public", Utilities: "Cable Connected", "Electricity Connected", "Natural Gas Connected", "Phone Connected", "Trash Collection Public", "Water Connected"
Find The Perfect Home
'VIP' Listing Search
Whenever a listing hits the market that matches your criteria you will be immediately notified.
Mortgage Calculator
Monthly Payment
$0
James Haydon
Realtor®

Thank you for reaching out! I will be able to read this shortly and get ahold of you so we can chat.
~JamesPlease Select Date
Please Select Type
Similar Listings
Listing Information © OneKey MLS. All Rights Reserved.
The source of the displayed data is either the property owner or public record provided by non-governmental third parties. It is believed to be reliable but not guaranteed. This information is provided exclusively for consumers' personal, non-commercial use. The data relating to real estate for sale on this web site comes in part from the Broker Reciprocity Program of OneKey MLS.

Confirm your time
Fill in your details and we will contact you to confirm a time.

'VIP' Property Search
Put an experts eye on your home search! You’ll receive personalized matches of results delivered direct to you.




















































