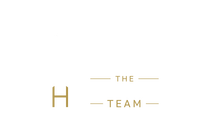41 Deer Leap Road
Ridge, NY 11961
Beds
3
Baths
2
Square Ft.
1,640
$659,000
Discover this charming 3-bedroom, 2-bathroom ranch nestled on 2 acres of prime equestrian property. The estate features a 3-stall barn with a feed room, paddock, and a spacious shed, offering ample space for horses and equipment. With plenty of room to add a riding ring or additional paddocks, this property… Read More is ideal for equestrian enthusiasts and is surrounded by other horse properties The expansive grounds also include a large patio perfect for entertaining and a chicken coop. Inside, the home boasts a bright, open living room with large barn doors, brick fireplace with insert and oversized windows that flood the space with natural light. The kitchen is equipped with new appliances and a gas range. Other improvements include a new roof and gutters. The primary bedroom offers an updated ensuite bathroom for added comfort. Additional living space is available in the full, partially finished basement with outside entrance, and the extra-deep 1-car garage provides ample storage. Enjoy the benefit of low taxes—under $10K with STAR. Experience the perfect blend of rural charm and modern convenience in this well-maintained equestrian property. Read Less
Listing Courtesy of Long Island Homes & Horse Prop.
Listing Snapshot
Days Online
95
Last Updated
Property Type
Single Family Residence
Beds
3
Full Baths
2
Square Ft.
1,640
Year Built
1950
MLS Number
840530
30 Days Snapshot Of 11961
$407k
-14%
(avg) sold price
21
+5%
homes sold
85
-15%
(avg) days on market
Snapshot
Area Map
Additional Details
Appliances & Equipment
Description: "Dishwasher", "Dryer", "Gas Oven", "Gas Range", "Refrigerator", "Stainless Steel Appliance(s)", "Washer"
Basement
Description: "Bilco Door(s)", "Partially Finished"
Building
Area: 1640, Architecture: "Ranch", Building Area: 1640, Construction Materials: "Frame", Levels: "One", Year Built: 1950
Cooling
Details: "None"
Exterior Features
Features: "Garden", "Mailbox", Patio Features: "Patio"
Fireplaces
Total Fireplaces: 1
Floors
Flooring: "Hardwood"
Garage
Garage Spaces: 1
Heating
Heating: "Oil"
Laundry
Description: "In Basement"
Lot
Features: "Back Yard", "Part Wooded", "Private", Acres: 2
Utilities
Sewer: "Cesspool", Water Source: "Public", Utilities: "Electricity Connected", "Propane", "Trash Collection Public", "Water Connected"
Find The Perfect Home
'VIP' Listing Search
Whenever a listing hits the market that matches your criteria you will be immediately notified.
Mortgage Calculator
Monthly Payment
$0
James Haydon
Realtor®

Thank you for reaching out! I will be able to read this shortly and get ahold of you so we can chat.
~JamesPlease Select Date
Please Select Type
Similar Listings
Listing Information © OneKey MLS. All Rights Reserved.
The source of the displayed data is either the property owner or public record provided by non-governmental third parties. It is believed to be reliable but not guaranteed. This information is provided exclusively for consumers' personal, non-commercial use. The data relating to real estate for sale on this web site comes in part from the Broker Reciprocity Program of OneKey MLS.

Confirm your time
Fill in your details and we will contact you to confirm a time.

Find My Dream Home
Put an experts eye on your home search! You’ll receive personalized matches of results delivered direct to you.





































