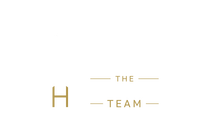16 Glenmere Lane
Commack, NY 11725
Beds
4
Baths
3
Square Ft.
2,450
$969,000
Welcome to 16 Glenmere Lane, Commack — A Perfect Blend of Style, Space, & Comfort Step inside this beautifully updated home and experience elegance with everyday functionality. The chef’s kitchen is a standout, featuring a Wolf oven, high-end appliances, granite countertops, and custom cabinetry—ideal for both casual meals and… Read More gourmet cooking. The interior offers a spacious, flowing layout with gleaming granite tile floors on the main level and hardwood floors on the upper level and 2nd floor, plush carpeting upstairs, and an inviting den with a cozy fireplace. Oak wood flooring lies beneath the second-floor carpet, offering future potential for continued hardwood throughout. The primary bedroom is a true retreat with a walk-in closet, private en-suite bath, and premium built-in armoire. Additional highlights include central air and heating, 200-amp electric, and a large sub-basement with endless possibilities—perfect for a home gym, media room, wine cellar, or extra storage. All the windows are Anderson. Outside, enjoy your own backyard paradise—complete with a built-in gas BBQ, heated in-ground pool, hot tub, and beautifully landscaped grounds, all within a fully fenced yard for privacy and peace of mind. Situated on a spacious corner lot, this home is just minutes from Hoyt Farm, Commack Shopping Center, Valmont Village Park, and major highways for easy commuting and everyday convenience. Located in the highly rated Commack School District, this home truly checks every box. Read Less
Listing Courtesy of Compass Greater NY LLC.
Listing Snapshot
Days Online
27
Last Updated
Property Type
Single Family Residence
Beds
4
Full Baths
2
Partial Baths
1
Square Ft.
2,450
Year Built
1970
MLS Number
841708
30 Days Snapshot Of 11725
$742k
-15%
(avg) sold price
10
-9%
homes sold
103
-16%
(avg) days on market
Snapshot
Area Map
Additional Details
Appliances & Equipment
Description: "Convection Oven", "Cooktop", "Dishwasher", "Dryer", "Gas Cooktop", "Microwave", "Refrigerator"
Basement
Description: "Finished", "Full", "Storage Space", "Unfinished"
Building
Area: 2450, Architecture: "Splanch", Building Area: 2474, Construction Materials: "Vinyl Siding", Year Built: 1970
Cooling
Details: "Central Air"
Exterior Features
Patio Features: "Patio"
Fence
Description: "Back Yard", "Fenced"
Fireplaces
Total Fireplaces: 1
Floors
Flooring: "Carpet", "Ceramic Tile", "Hardwood"
Garage
Garage Spaces: 1
Heating
Heating: "Baseboard"
Laundry
Description: "In Basement"
Lot
Features: "Corner Lot", "Landscaped", "Near Public Transit", "Near School", "Near Shops", "Private", Acres: 0.28
Parking
Parking Total: 3
Pool
Features: "In Ground", "Outdoor Pool", Private Pool
Utilities
Sewer: "Public Sewer", Water Source: "Public", Utilities: "Natural Gas Connected", "Underground Utilities"
Find The Perfect Home
'VIP' Listing Search
Whenever a listing hits the market that matches your criteria you will be immediately notified.
Mortgage Calculator
Monthly Payment
$0
James Haydon
Realtor®

Thank you for reaching out! I will be able to read this shortly and get ahold of you so we can chat.
~JamesPlease Select Date
Please Select Type
Similar Listings
Listing Information © OneKey MLS. All Rights Reserved.
The source of the displayed data is either the property owner or public record provided by non-governmental third parties. It is believed to be reliable but not guaranteed. This information is provided exclusively for consumers' personal, non-commercial use. The data relating to real estate for sale on this web site comes in part from the Broker Reciprocity Program of OneKey MLS.

Confirm your time
Fill in your details and we will contact you to confirm a time.

'VIP' Property Search
Put an experts eye on your home search! You’ll receive personalized matches of results delivered direct to you.




















































