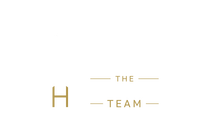8 Hansen Ln
Huntington Station, NY 11746
Beds
5
Baths
4
Square Ft.
4,000
$929,000
Entertainer’s Delight! Expanded Farm Ranch located on a quiet cul-de-sac with 4,000 sq ft of total usable space, this updated home features 5 true bedrooms and 4 full bathrooms, offering flexibility for extended family, guests, or work-from-home needs. The heart of the home is a chef-designed kitchen with a… Read More massive center island and plenty of counter space for culinary creativity, Thermador induction cooktop with vent, double ovens, built-in wine fridge, drawer microwave, stainless-steel appliances (2022), and quartz countertop. The open-concept layout connects the kitchen seamlessly to the den with a cozy wood burning fireplace and large dining area making this the perfect home for entertaining. Full hardwood floors throughout. Stunning spacious primary bedroom with two-walk in custom closets. Two additional nice size bedrooms on second floor with built ins and full bath with jet tub, first floor bedroom with private bathroom and one additional bedroom (currently an office). Brand new bathroom (2025) The finished basement (2021) includes a large rec area, full bath, laundry with Samsung washer/dryer (2024), storage, ample closet space and a finished bonus room. Enjoy your private backyard oasis with an in-ground pool, Nicolock paver patio, and built-in firepit, privacy throughout with professional landscaping, fencing, and sprinklers. The 2-car garage has been upgraded with a new epoxy floor, drywall, and windows, and includes an EV charger and extended driveway. Other highlights include CertainTeed siding (2019), Nest-controlled 3-zone oil heat, dual-zone central air, and an ADT security system with security cameras. A must see, much larger than it appears. Read Less
Listing Courtesy of Signature Premier Properties.
Listing Snapshot
Days Online
2
Last Updated
Property Type
Single Family Residence
Beds
5
Full Baths
4
Square Ft.
4,000
Year Built
1963
MLS Number
849932
30 Days Snapshot Of 11746
$874k
+2%
(avg) sold price
23
0%
homes sold
125
-24%
(avg) days on market
Snapshot
Area Map
Additional Details
Appliances & Equipment
Description: "Convection Oven", "Cooktop", "Dishwasher", "Dryer", "Refrigerator", "Washer", "Oil Water Heater"
Basement
Description: "Finished", "Full", "Storage Space"
Building
Area: 4000, Architecture: "Exp Ranch", Construction Materials: "Frame", Levels: "Three Or More", Year Built: 1963, Effective Year built: 1963
Cooling
Details: "Central Air"
Exterior Features
Features: "Fire Pit", Patio Features: "Patio"
Fence
Description: "Full"
Fireplaces
Total Fireplaces: 1
Floors
Flooring: "Wood"
Garage
Garage Spaces: 2
Heating
Heating: "Oil"
Laundry
Description: "Electric Dryer Hookup", "In Basement", "Laundry Room", "Washer Hookup"
Lot
Features: "Back Yard", "Front Yard", "Stone/Brick Wall", Acres: 0.46
Pool
Features: "In Ground", Private Pool
Utilities
Sewer: "Cesspool", Water Source: "Public", Utilities: "Cable Available", "Electricity Connected", "Propane", "Trash Collection Public", "Water Connected"
Find The Perfect Home
'VIP' Listing Search
Whenever a listing hits the market that matches your criteria you will be immediately notified.
Mortgage Calculator
Monthly Payment
$0
James Haydon
Realtor®

Thank you for reaching out! I will be able to read this shortly and get ahold of you so we can chat.
~JamesPlease Select Date
Please Select Type
Similar Listings
Listing Information © OneKey MLS. All Rights Reserved.
The source of the displayed data is either the property owner or public record provided by non-governmental third parties. It is believed to be reliable but not guaranteed. This information is provided exclusively for consumers' personal, non-commercial use. The data relating to real estate for sale on this web site comes in part from the Broker Reciprocity Program of OneKey MLS.

Confirm your time
Fill in your details and we will contact you to confirm a time.

'VIP' Property Search
Put an experts eye on your home search! You’ll receive personalized matches of results delivered direct to you.





































