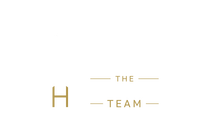757 Bixby Drive
Baldwin, NY 11510
Beds
4
Baths
4
Square Ft.
2,918
$969,000
Welcome to 757 Bixby Drive—a sun-drenched, bright and airy custom built expanded Cape nestled on a rare 24,237 sq ft lot in Baldwin. Designed for both comfort and style, this beautifully expanded home offers a unique blend of space, warmth, and endless potential for outdoor living, entertaining or future expansion.… Read More Step inside to 2,918 sq ft of well-appointed living space featuring wood floors throughout, creating a warm and cohesive feel across the entire home. With 4 spacious bedrooms and 4 full bathrooms, with two ensuite bedrooms providing ideal options for a primary suite, multi-generational living or guests. A standout feature of this property is the full 1,893 sq. ft. basement with high ceilings, ready to be transformed into a recreation room, home gym, or additional living area tailored to meet your lifestyle. The home also includes a 500 sq ft attached garage, offering plenty of space for parking, storage, or a workshop. Step outside and enjoy your own private oasis with a 16x32 gunite inground pool, perfect for summer entertaining or relaxing weekends at home. The expansive backyard provides even more space for gatherings, gardening, or simply enjoying the outdoors. Additional highlights include a brick and stone exterior and efficient gas heating, ensuring year-round comfort and energy savings. With its unique design, exceptional living space, generous property size, and desirable features both inside and out, this one-of-a-kind Baldwin beauty is more than a home—it is a lifestyle waiting to make it truly your own. Read Less
Listing Courtesy of Douglas Elliman Real Estate.
Listing Snapshot
Days Online
18
Last Updated
Property Type
Single Family Residence
Beds
4
Full Baths
4
Square Ft.
2,918
Year Built
1951
MLS Number
850228
30 Days Snapshot Of 11510
$654k
-6%
(avg) sold price
19
+35%
homes sold
130
-9%
(avg) days on market
Snapshot
Area Map
Additional Details
Appliances & Equipment
Description: "Dishwasher", "Dryer", "Electric Oven", "Microwave", "Refrigerator", "Washer"
Basement
Description: "Full", "Unfinished"
Building
Area: 2918, Architecture: "Exp Ranch", Building Area: 2918, Construction Materials: "Brick", Year Built: 1951, Effective Year built: 1951
Cooling
Details: "Zoned"
Exterior Features
Patio Features: "Porch"
Fence
Description: "Fenced"
Floors
Flooring: "Hardwood"
Garage
Garage Spaces: 2
Heating
Heating: "Hot Water"
Lot
Features: "Sprinklers In Front", "Sprinklers In Rear", Acres: 0.554, Dimensions: 106 x 231
Pool
Features: "In Ground", Private Pool
Utilities
Sewer: "Public Sewer", Water Source: "Private", Utilities: "Cable Available", "Electricity Connected", "Natural Gas Connected", "Sewer Connected", "Water Connected"
Find The Perfect Home
'VIP' Listing Search
Whenever a listing hits the market that matches your criteria you will be immediately notified.
Mortgage Calculator
Monthly Payment
$0
James Haydon
Realtor®

Thank you for reaching out! I will be able to read this shortly and get ahold of you so we can chat.
~JamesPlease Select Date
Please Select Type
Similar Listings
Listing Information © OneKey MLS. All Rights Reserved.
The source of the displayed data is either the property owner or public record provided by non-governmental third parties. It is believed to be reliable but not guaranteed. This information is provided exclusively for consumers' personal, non-commercial use. The data relating to real estate for sale on this web site comes in part from the Broker Reciprocity Program of OneKey MLS.

Confirm your time
Fill in your details and we will contact you to confirm a time.

Find My Dream Home
Put an experts eye on your home search! You’ll receive personalized matches of results delivered direct to you.

































