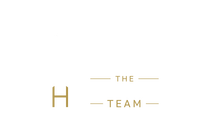$598,000
Introducing 60 Chestnut - a 3-bedroom, 2-bathroom ranch set on a near half acre, deep lot offering a backyard that transitions from park-like, with a gazebo and patio, into a beautiful grove of trees within which you'll find a secondary patio & fire pit area. Numerous big ticket upgrades have… Read More yielded a move-in ready home, with tremendous additional potential offered by a huge basement and attached 2 car garage. A 6 year young kitchen, featuring stainless Frigidaire Gallery & Professional series appliances and a central skylight, opens into an eat-in area and den space - essentially a great room. A secondary central family room and a formal dining room are also present, both set off of a generous entry foyer. The primary suite accommodates a king sized bed and features a fully updated (6 years) ensuite, with a multi-zone shower and floor to ceiling tiling. Additional noteworthy points include a 2020 Burnham V8H boiler & hot water tank, central air system upgraded 6 years ago, hardwood and porcelain floors, hi-hat lighting, a 2012 updated roof, and natural gas present on the street. Located within Longwood School District and the Township of Brookhaven, and a short distance to the Long Island Expressway/major roadways and the Ronkonkoma LIRR station, 60 Chestnut is positioned in a prime location for commuting and lifestyle opportunities. Read Less
Listing Courtesy of Douglas Elliman Real Estate.
Listing Snapshot
Days Online
14
Last Updated
Property Type
Single Family Residence
Beds
3
Full Baths
2
Year Built
1978
MLS Number
855094
30 Days Snapshot Of 11727
$519k
+17%
(avg) sold price
19
-5%
homes sold
96
-18%
(avg) days on market
Snapshot
Area Map
Additional Details
Appliances & Equipment
Description: "Dishwasher", "Dryer", "Refrigerator", "Washer"
Basement
Description: "Full", "Unfinished"
Building
Area: 0, Architecture: "Ranch", Building Area: 1596, Construction Materials: "Cedar", "Frame", Levels: "One", Year Built: 1978
Cooling
Details: "Central Air"
Exterior Features
Patio Features: "Covered", "Patio"
Fence
Description: "Partial", "Vinyl"
Floors
Flooring: "Carpet", "Hardwood", "Tile"
Garage
Garage Spaces: 2
Heating
Heating: "Oil"
Laundry
Description: "In Basement"
Lot
Features: "Level", "Part Wooded", Acres: 0.45
Pool
Features: "Above Ground"
Utilities
Sewer: "Cesspool", Water Source: "Public", Utilities: "Electricity Connected", "Natural Gas Available", "Trash Collection Public", "Water Connected"
Find The Perfect Home
'VIP' Listing Search
Whenever a listing hits the market that matches your criteria you will be immediately notified.
Mortgage Calculator
Monthly Payment
$0
James Haydon
Realtor®

Thank you for reaching out! I will be able to read this shortly and get ahold of you so we can chat.
~JamesPlease Select Date
Please Select Type
Similar Listings
Listing Information © OneKey MLS. All Rights Reserved.
The source of the displayed data is either the property owner or public record provided by non-governmental third parties. It is believed to be reliable but not guaranteed. This information is provided exclusively for consumers' personal, non-commercial use. The data relating to real estate for sale on this web site comes in part from the Broker Reciprocity Program of OneKey MLS.

Confirm your time
Fill in your details and we will contact you to confirm a time.

Find My Dream Home
Put an experts eye on your home search! You’ll receive personalized matches of results delivered direct to you.






























