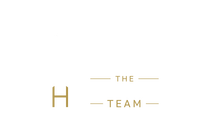$669,000
Welcome to 54 Schuyler Drive, a charming Colonial-style home located in a quiet, sought-after neighborhood in the heart of Commack, within the award-winning Commack School District. This well-maintained property features 3 spacious bedrooms and 1.5 bathrooms, including a primary bedroom with an ensuite bath that also offers hallway access. Inside… Read More the house, you'll find hardwood floors throughout, a nice flow between the living room and dining room, and an eat-in kitchen with ample space, ready for your personal touch. A bonus room on the first floor with a vaulted ceiling and its own side entrance adds versatility and can be used as a den, home office, additional bedroom, or workout area—tailored to suit your lifestyle. Additional highlights include gas heating and cooking, forced hot air, and an updated electric system. The basement offers excellent space for storage and more, providing endless possibilities. Recent upgrades include a new cesspool installed in 2022, as well as new siding, windows, and doors installed in 2016, adding both efficiency and curb appeal. Sitting on a .56-acre lot in a prime location close to parks, shopping, dining, and major highways, this home is a must-see for anyone looking to enjoy comfortable, flexible living in one of Long Island’s most desirable communities. Read Less
Listing Courtesy of BERKSHIRE HATHAWAY.
Listing Snapshot
Days Online
110
Last Updated
Property Type
Single Family Residence
Beds
3
Full Baths
1
Partial Baths
1
Square Ft.
1,528
Year Built
1960
MLS Number
856579
30 Days Snapshot Of 11725
$980k
+5%
(avg) sold price
29
+3%
homes sold
101
+3%
(avg) days on market
Snapshot
Area Map
Additional Details
Appliances & Equipment
Description: "Freezer", "Gas Cooktop", "Gas Range", "Refrigerator", "Washer", "Gas Water Heater"
Basement
Description: "Full", "Unfinished"
Building
Area: 1528, Architecture: "Colonial", Construction Materials: "Frame", "Vinyl Siding", Levels: "Two", Year Built: 1960
Cooling
Details: "None"
Fence
Description: "Back Yard"
Floors
Flooring: "Hardwood", "Tile"
Garage
Garage Spaces: 1
Heating
Heating: "Forced Air", "Natural Gas"
Laundry
Description: "In Basement"
Lot
Features: "Back Yard", "Front Yard", "Level", "Near School", "Near Shops", Acres: 0.56
Utilities
Sewer: "Cesspool", Water Source: "Public", Utilities: "Electricity Connected", "Natural Gas Connected", "Trash Collection Public", "Water Connected"
Find The Perfect Home
'VIP' Listing Search
Whenever a listing hits the market that matches your criteria you will be immediately notified.
Mortgage Calculator
Monthly Payment
$0
James Haydon
Realtor®

Thank you for reaching out! I will be able to read this shortly and get ahold of you so we can chat.
~JamesPlease Select Date
Please Select Type
Similar Listings
Listing Information © OneKey MLS. All Rights Reserved.
The source of the displayed data is either the property owner or public record provided by non-governmental third parties. It is believed to be reliable but not guaranteed. This information is provided exclusively for consumers' personal, non-commercial use. The data relating to real estate for sale on this web site comes in part from the Broker Reciprocity Program of OneKey MLS.

Confirm your time
Fill in your details and we will contact you to confirm a time.

Find My Dream Home
Put an experts eye on your home search! You’ll receive personalized matches of results delivered direct to you.





























