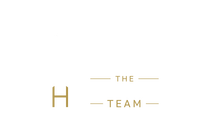$799,000
A Classic Ranch with Room to Grow. Set on a quiet corner in coveted Colonial Heights, this 1952 brick ranch offers timeless charm, solid craftsmanship, and exceptional potential. Lovingly maintained by long-term owners, the home features nearly 2,500 square feet of single-level living, with hardwood floors under carpet and a… Read More thoughtful layout ready for its next chapter. The interior includes a spacious living room, formal dining area, and an eat-in kitchen that opens to a large bonus room above the garage—perfect as a den, family room, creative studio, or work-from-home space. Three generously sized bedrooms include a true primary suite with a private full bath, while a second full bath serves the main hall. A full unfinished basement with interior access and high ceilings expands the total footprint to nearly 4,000 square feet, offering future flexibility for storage, recreation, or additional living space. Recent updates include a new roof, soffits, and gutters (2023), adding long-term value and peace of mind. Positioned on a flat, corner lot with a side yard along a quiet dead-end street, the property invites possibilities for outdoor enjoyment, expansion, or landscape design. With its blend of livability and potential, this home offers an ideal opportunity for those looking to create, customize, or simplify—whether starting out or seeking a fresh perspective in a well-established neighborhood. Close to Crestwood Metro-North, parkways, shops, and dining, this is a rare chance to own in one of Yonkers' most enduring communities. Read Less
Listing Courtesy of Compass Greater NY, LLC.
Listing Snapshot
Days Online
4
Last Updated
Property Type
Single Family Residence
Beds
3
Full Baths
2
Square Ft.
2,478
Year Built
1952
MLS Number
856823
30 Days Snapshot Of 10710
$434k
-18%
(avg) sold price
16
-23%
homes sold
102
-25%
(avg) days on market
Snapshot
Area Map
Additional Details
Appliances & Equipment
Description: "Dishwasher", "Oven"
Basement
Description: "Full"
Building
Area: 2478, Architecture: "Split Level", Building Area: 3942, Construction Materials: "Shingle Siding", "Stone", Levels: "One and One Half", Year Built: 1952
Cooling
Details: "Central Air"
Exterior Features
Patio Features: "Patio"
Fireplaces
Total Fireplaces: 1
Floors
Flooring: "Hardwood"
Garage
Garage Spaces: 2
Heating
Heating: "Steam"
Home Owner's Association
Fee: 0
Lot
Acres: 0.24
Utilities
Sewer: "Public Sewer", Water Source: "Public", Utilities: "Water Connected"
Find The Perfect Home
'VIP' Listing Search
Whenever a listing hits the market that matches your criteria you will be immediately notified.
Mortgage Calculator
Monthly Payment
$0
James Haydon
Realtor®

Thank you for reaching out! I will be able to read this shortly and get ahold of you so we can chat.
~JamesPlease Select Date
Please Select Type
Similar Listings
Listing Information © OneKey MLS. All Rights Reserved.
The source of the displayed data is either the property owner or public record provided by non-governmental third parties. It is believed to be reliable but not guaranteed. This information is provided exclusively for consumers' personal, non-commercial use. The data relating to real estate for sale on this web site comes in part from the Broker Reciprocity Program of OneKey MLS.

Confirm your time
Fill in your details and we will contact you to confirm a time.

Find My Dream Home
Put an experts eye on your home search! You’ll receive personalized matches of results delivered direct to you.











































