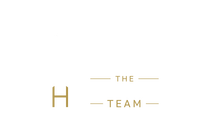$524,999
Welcome to this beautifully updated 3-bedroom, 3-bathroom home located in the desirable Beaver Dam community within the Washingtonville School District. Featuring a fully updated kitchen with sleek finishes and modern appliances, this home is ready to impress from the moment you walk in. Hardwood floors flow throughout and are complemented… Read More by beautifully renovated bathrooms that add a touch of luxury to everyday living. A fully finished basement offers incredible flexibility—ideal as a media room, guest suite, or even a potential mother-daughter setup with private access. Step out onto a gorgeous deck, perfect for relaxing or entertaining, and enjoy the partial lake views with your favorite beverage! Situated on a corner lot with a firepit, a U-shaped driveway and a beautiful patio complete with a grilling area it gives you plenty of room to relax and entertain! Move-in ready and meticulously maintained, this is a rare opportunity in a prime location! To top it off this home is just 5 minutes to the Metro North train station making for an easy commute. Living here you also get lake access and can enjoy swimming, fishing, and boating (non-motorized). Don't wait, call to book your showing today! Read Less
Listing Courtesy of Keller Williams Realty.
Listing Snapshot
Days Online
12
Last Updated
Property Type
Single Family Residence
Beds
3
Full Baths
3
Square Ft.
2,526
Year Built
1927
MLS Number
859806
30 Days Snapshot Of 12553
$445k
+11%
(avg) sold price
16
+6%
homes sold
152
+27%
(avg) days on market
Snapshot
Area Map
Additional Details
Appliances & Equipment
Description: "Dishwasher", "Dryer", "Electric Oven", "Electric Range", "Microwave", "Refrigerator", "Stainless Steel Appliance(s)", "Washer", "Water Softener Owned"
Basement
Description: "See Remarks", "Walk-Out Access"
Building
Area: 2526, Architecture: "Craftsman", Construction Materials: "Vinyl Siding", Levels: "Two", Year Built: 1927
Cooling
Details: "Central Air"
Exterior Features
Features: "Fire Pit", "Mailbox", "Playground", Patio Features: "Covered", "Deck", "Patio", "Porch"
Fireplaces
Total Fireplaces: 2
Floors
Flooring: "Hardwood"
Heating
Heating: "Baseboard", "Forced Air", "Propane"
Laundry
Description: "In Basement"
Lot
Features: "Corner Lot", "Front Yard", "Near Public Transit", "Paved", "Private", "Views", Acres: 0.1717
Parking
Parking Total: 8
Utilities
Sewer: "Public Sewer", Water Source: "Shared Well", Utilities: "Cable Available", "Electricity Connected", "Propane", "Water Connected"
Find The Perfect Home
'VIP' Listing Search
Whenever a listing hits the market that matches your criteria you will be immediately notified.
Mortgage Calculator
Monthly Payment
$0
James Haydon
Realtor®

Thank you for reaching out! I will be able to read this shortly and get ahold of you so we can chat.
~JamesPlease Select Date
Please Select Type
Similar Listings
Listing Information © OneKey MLS. All Rights Reserved.
The source of the displayed data is either the property owner or public record provided by non-governmental third parties. It is believed to be reliable but not guaranteed. This information is provided exclusively for consumers' personal, non-commercial use. The data relating to real estate for sale on this web site comes in part from the Broker Reciprocity Program of OneKey MLS.

Confirm your time
Fill in your details and we will contact you to confirm a time.

Find My Dream Home
Put an experts eye on your home search! You’ll receive personalized matches of results delivered direct to you.









































