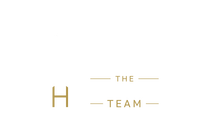$999,999
Welcome to 1 Karin Ct where indoor comfort and outdoor luxury perfectly blends to create an ideal living opportunity. As you enter this center hall colonial from the front door you are greeted with a lovely wide entry foyer that sets the tone for a floor plan that maximizes space… Read More and comfort. .The layout of the first floor is perfectly designed for entertaining. For summer months you have two back doors that lead to a backyard oasis with an expansive treks deck and an inground pool. One of the backdoors leads to a family room or den that is ideal for guests to use to get a break from the summer heat without needing to access the entire home. The large dining room is situated in between the custom kitchen and the large open living room that creates a great layout for entertaining during colder days and holidays. This clever layout ensures a seamless transition between rooms, creating a sense of flow and comfort. On the 2nd floor you have all of the 5 bedrooms. Each bedroom is great in size but the greatest feature is the large primary bedroom suite. The large primary bedroom has enough space for a king size bed as well as ample space for other furniture such as an office desk. From the primary bedroom you have a hallway with full glass mirrors with large closets on each side creating his and hers closets on of which is a large walk-in. The hallway then leads to your large primary bath suite with a large jacuzzi tub and separate shower. This home offers other features such as an attached 2 car garage with access through the home, half a bath on 1st floor, a partially finished basement with an egress window, inground sprinklers with 6 zones, 2 heating zones and so much more. Read Less
Listing Courtesy of Weichert Realtors Langer Homes.
Listing Snapshot
Days Online
32
Last Updated
Property Type
Single Family Residence
Beds
5
Full Baths
2
Partial Baths
1
Square Ft.
3,000
Year Built
1970
MLS Number
861236
30 Days Snapshot Of 11731
$894k
+7%
(avg) sold price
17
-5%
homes sold
102
+8%
(avg) days on market
Snapshot
Area Map
Additional Details
Appliances & Equipment
Description: "Convection Oven", "Cooktop", "Dishwasher", "Dryer", "Electric Cooktop", "Freezer", "Microwave", "Refrigerator", "Stainless Steel Appliance(s)", "Washer", "Oil Water Heater"
Basement
Description: "Finished", "Partial"
Building
Area: 3000, Architecture: "Colonial", Construction Materials: "Advanced Framing Technique", "Brick", "Vinyl Siding", Year Built: 1970
Cooling
Details: "Wall/Window Unit(s)"
Fence
Description: "Back Yard", "Fenced"
Fireplaces
Total Fireplaces: 1
Floors
Flooring: "Carpet", "Tile"
Garage
Garage Spaces: 2
Heating
Heating: "Baseboard"
Lot
Features: "Back Yard", "Cleared", "Corner Lot", "Front Yard", "Landscaped", "Level", "Sprinklers In Front", "Sprinklers In Rear", Acres: 0.46
Pool
Features: "In Ground", "Outdoor Pool", Private Pool
Utilities
Sewer: "Cesspool", Water Source: "Public", Utilities: "Cable Connected", "Electricity Connected", "Phone Connected", "Trash Collection Public", "Water Connected"
Find The Perfect Home
'VIP' Listing Search
Whenever a listing hits the market that matches your criteria you will be immediately notified.
Mortgage Calculator
Monthly Payment
$0
James Haydon
Realtor®

Thank you for reaching out! I will be able to read this shortly and get ahold of you so we can chat.
~JamesPlease Select Date
Please Select Type
Similar Listings
Listing Information © OneKey MLS. All Rights Reserved.
The source of the displayed data is either the property owner or public record provided by non-governmental third parties. It is believed to be reliable but not guaranteed. This information is provided exclusively for consumers' personal, non-commercial use. The data relating to real estate for sale on this web site comes in part from the Broker Reciprocity Program of OneKey MLS.

Confirm your time
Fill in your details and we will contact you to confirm a time.

Find My Dream Home
Put an experts eye on your home search! You’ll receive personalized matches of results delivered direct to you.



















































