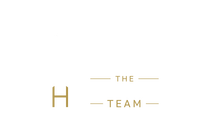395 Toleman Road
Washingtonville, NY 12575
Beds
4
Baths
3
Square Ft.
2,480
$750,000
This meticulously maintained four bedroom custom colonial is in the Washingtonville School District. The main level has hard wood floors throughout, a bright sunken living room with recessed lighting, ceiling fans, a stone wood-burning fireplace and doors to the rear deck and inground pool. The breakfast nook has doors to… Read More the rear deck. The gourmet kitchen has specialty recessed lighting, maple cabinets, granite countertops, custom tiled backsplash, snack island, stainless steel appliances and two pantries. The formal dining room has a striking stone accent wall. The laundry/mud room is off the oversized 2 car garage and an updated half bath completes the first level. The second floor has the primary bedroom suite with a walk-in closet, recessed lighting, ceiling fans and private bath with spa tub, shower and his and hers sinks. There are three other bedrooms and the main bathroom has a tile shower and updated vanity with a smart mirror. The lower level has a game/gym room, home theater with low lighting and large utility/storage room. The rear deck overlooks the fenced inground pool with concrete patio, storage shed, grassy lawn and fire pit. Excellent location near Route 84/87 and Stewart International Airport. Read Less
Listing Courtesy of RE/MAX Benchmark Realty Group.
Listing Snapshot
Days Online
14
Last Updated
Property Type
Single Family Residence
Beds
4
Full Baths
2
Partial Baths
1
Square Ft.
2,480
Year Built
2002
MLS Number
863904
30 Days Snapshot Of 12575
$313k
-58%
(avg) sold price
2
+100%
homes sold
116
+61%
(avg) days on market
Snapshot
Area Map
Additional Details
Appliances & Equipment
Description: "Dishwasher", "Dryer", "Electric Range", "Electric Water Heater", "Exhaust Fan", "Microwave", "Refrigerator", "Stainless Steel Appliance(s)", "Tankless Water Heater", "Washer"
Basement
Description: "Finished", "Full"
Building
Area: 2480, Architecture: "Colonial", Building Area: 2480, Construction Materials: "Frame", "Vinyl Siding", Levels: "Two", Year Built: 2002, Effective Year built: 2002
Cooling
Details: "Central Air"
Exterior Features
Features: "Fire Pit", "Garden", "Lighting", "Mailbox", "Rain Gutters", Patio Features: "Deck", "Patio", "Porch"
Fence
Description: "None"
Fireplaces
Total Fireplaces: 1
Floors
Flooring: "Carpet", "Ceramic Tile", "Hardwood"
Garage
Garage Spaces: 2
Heating
Heating: "Baseboard", "Electric", "Heat Pump", "Oil"
Laundry
Description: "Laundry Room"
Lot
Features: "Back Yard", "Cleared", "Front Yard", "Garden", "Landscaped", "Level", "Part Wooded", Acres: 2.3, Dimensions: 161' x 611'
Pool
Features: "Fenced", "In Ground", "Outdoor Pool", "Pool Cover", Private Pool
Utilities
Sewer: "Septic Tank", Water Source: "Well", Utilities: "Cable Connected", "Electricity Connected", "Trash Collection Private", "Underground Utilities", "Water Connected"
Find The Perfect Home
'VIP' Listing Search
Whenever a listing hits the market that matches your criteria you will be immediately notified.
Mortgage Calculator
Monthly Payment
$0
James Haydon
Realtor®

Thank you for reaching out! I will be able to read this shortly and get ahold of you so we can chat.
~JamesPlease Select Date
Please Select Type
Similar Listings
Listing Information © OneKey MLS. All Rights Reserved.
The source of the displayed data is either the property owner or public record provided by non-governmental third parties. It is believed to be reliable but not guaranteed. This information is provided exclusively for consumers' personal, non-commercial use. The data relating to real estate for sale on this web site comes in part from the Broker Reciprocity Program of OneKey MLS.

Confirm your time
Fill in your details and we will contact you to confirm a time.

Find My Dream Home
Put an experts eye on your home search! You’ll receive personalized matches of results delivered direct to you.






































