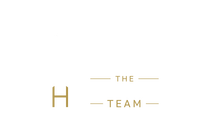54 14th Street
Huntington Station, NY 11746
Beds
4
Baths
2
Square Ft.
1,500
$650,000
A cape cod style home with all of the classic characteristics and charm. The house features four bedrooms and two full baths with plenty of comfortable living areas. The living room has a large picture window, keeping the room bright. Hardwood floors and crown and baseboard molding details add character… Read More to the space. The primary bedroom is conveniently located on the first level and is filled with natural light through the multiple windows. Crown and baseboard molding details continue in this room. An additional bedroom on the first level also has hardwood floors and molding details as well as multiple windows. The full bath has a tile floor, wood vanity and tile surround shower with glass doors. The eat-in kitchen has white cabinets, a tile backsplash and stainless steel appliances with direct access to the backyard. The upper level has two additional bedrooms and another full bath, providing plenty of space for a growing family or guests. The backyard is large and has plenty of space for outdoor fun and entertaining. The property is fenced on all sides and provides so much privacy. A brick patio directly off the side entrance is convenient for those barbeque’s and cookouts. The patio is large enough for a dining set and additional seating. There are other storage buildings on the property to hide away any tools or toys. The grass area is very large and has great potential for gardens and play areas. Fits the criteria for a legal apartment if proper permits are acquired. Read Less
Listing Courtesy of Compass Greater NY LLC.
Listing Snapshot
Days Online
9
Last Updated
Property Type
Single Family Residence
Beds
4
Full Baths
2
Square Ft.
1,500
Year Built
1945
MLS Number
865709
30 Days Snapshot Of 11746
$1.14M
+4%
(avg) sold price
22
-8%
homes sold
109
-24%
(avg) days on market
Snapshot
Area Map
Additional Details
Appliances & Equipment
Description: "Convection Oven", "Dryer", "Exhaust Fan", "Gas Cooktop", "Gas Oven", "Microwave", "Refrigerator", "Stainless Steel Appliance(s)", "Gas Water Heater"
Basement
Description: "Full"
Building
Area: 1500, Architecture: "Exp Cape", Construction Materials: "Aluminum Siding", "Frame", "Vinyl Siding", Year Built: 1945
Cooling
Details: "Multi Units"
Exterior Features
Patio Features: "Porch"
Fence
Description: "Back Yard", "Electric"
Floors
Flooring: "Combination", "Linoleum", "Vinyl", "Wood"
Heating
Heating: "Baseboard", "Hot Water", "Natural Gas"
Laundry
Description: "In Basement", "Washer Hookup"
Lot
Acres: 0.25
Parking
Parking Total: 3
Utilities
Sewer: "Cesspool", Water Source: "Public", Utilities: "Cable Available", "Cable Connected", "Electricity Available", "Electricity Connected", "Natural Gas Available", "Natural Gas Connected", "Phone Available", "Trash Collection Public", "Water Available", "Water Connected"
Find The Perfect Home
'VIP' Listing Search
Whenever a listing hits the market that matches your criteria you will be immediately notified.
Mortgage Calculator
Monthly Payment
$0
James Haydon
Realtor®

Thank you for reaching out! I will be able to read this shortly and get ahold of you so we can chat.
~JamesPlease Select Date
Please Select Type
Similar Listings
Listing Information © OneKey MLS. All Rights Reserved.
The source of the displayed data is either the property owner or public record provided by non-governmental third parties. It is believed to be reliable but not guaranteed. This information is provided exclusively for consumers' personal, non-commercial use. The data relating to real estate for sale on this web site comes in part from the Broker Reciprocity Program of OneKey MLS.

Confirm your time
Fill in your details and we will contact you to confirm a time.

Find My Dream Home
Put an experts eye on your home search! You’ll receive personalized matches of results delivered direct to you.






















