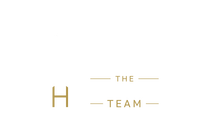248 Rutherford Avenue
Massapequa, NY 11758
Beds
3
Baths
2
Square Ft.
1,293
$679,000
Charming and updated Cape with rear dormer located on a quiet residential block in the heart of North Massapequa, just steps from Albany Avenue School. This 3-bedroom, 2-bathroom home blends classic character with modern updates, including a nearly new kitchen featuring quartz countertops, white shaker cabinetry, stainless steel appliances, subway… Read More tile backsplash, and recessed lighting. Both bathrooms are tastefully renovated, and gleaming oak floors run throughout. The second floor features two generously sized bedrooms made possible by the rear dormer, offering great ceiling height and expanded living space. Notable mechanical upgrades include a top-of-the-line Navien gas tankless heating system for endless hot water on demand, an updated 200-amp electrical panel, and four energy-efficient ductless split units that provide both heating and air conditioning throughout the home. The full finished basement offers additional living space with ceramic tile flooring, laundry area, generous storage, and flexible room for recreation, office, or guests. The beautifully landscaped, private yard offers a peaceful retreat with a rear patio covered by an awning and surrounded by mature landscaping, providing optimal privacy and shade. A detached 1.5-car garage and private driveway are complemented by a rear paver walkway leading to a convenient mudroom entrance at the back of the home — a thoughtful detail for everyday living. Just minutes from local conveniences including North Broadway’s shops and restaurants, 7 minutes to Farmingdale Village and the LIRR, and only 5 minutes to Allen Park. Enjoy direct access to outdoor recreation with walkable proximity to the Massapequa Preserve’s scenic nature trails, offering miles of wooded paths, bike routes, and natural beauty. Read Less
Listing Courtesy of Bon Anno Realty ERA Powered.
Listing Snapshot
Days Online
1
Last Updated
Property Type
Single Family Residence
Beds
3
Full Baths
2
Square Ft.
1,293
Year Built
1950
MLS Number
876842
30 Days Snapshot Of 11758
$784k
-5%
(avg) sold price
19
-20%
homes sold
102
0%
(avg) days on market
Snapshot
Area Map
Additional Details
Appliances & Equipment
Description: "Dishwasher", "Dryer", "Refrigerator", "Washer"
Basement
Description: "Finished", "Full"
Building
Area: 1293, Architecture: "Cape Cod", Building Area: 1110, Construction Materials: "Vinyl Siding", Levels: "Two", Year Built: 1950
Cooling
Details: "Ductless"
Exterior Features
Features: "Awning(s)", Patio Features: "Porch"
Fireplaces
Total Fireplaces: 0
Floors
Flooring: "Carpet", "Ceramic Tile", "Hardwood"
Garage
Garage Spaces: 1.5
Heating
Heating: "Hot Water", "Oil"
Laundry
Description: "In Basement"
Lot
Features: "Sprinklers In Front", "Sprinklers In Rear", Dimensions: 50 X 100
Parking
Parking Total: 2
Utilities
Sewer: "Public Sewer", Water Source: "Public", Utilities: "Sewer Available"
Find The Perfect Home
'VIP' Listing Search
Whenever a listing hits the market that matches your criteria you will be immediately notified.
Mortgage Calculator
Monthly Payment
$0
James Haydon
Realtor®

Thank you for reaching out! I will be able to read this shortly and get ahold of you so we can chat.
~JamesPlease Select Date
Please Select Type
Similar Listings
Listing Information © OneKey MLS. All Rights Reserved.
The source of the displayed data is either the property owner or public record provided by non-governmental third parties. It is believed to be reliable but not guaranteed. This information is provided exclusively for consumers' personal, non-commercial use. The data relating to real estate for sale on this web site comes in part from the Broker Reciprocity Program of OneKey MLS.

Confirm your time
Fill in your details and we will contact you to confirm a time.

Find My Dream Home
Put an experts eye on your home search! You’ll receive personalized matches of results delivered direct to you.































