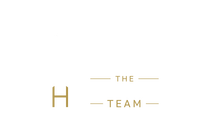24 Richlee Drive
East Northport, NY 11731
Beds
3
Baths
2
Square Ft.
1,835
$799,999
Set in the heart of East Northport, this beautifully maintained Hi-Ranch offers the perfect blend of comfort, style, and functionality—located within the award-winning, blue-ribbon Commack School District. Enjoy your very own backyard oasis set on a beautiful half acre with an 18x36 heated saltwater in-ground pool (2020), LED lighting, a… Read More relaxing water feature, and a fenced yard with a handy storage shed. Ample paver patio for lounging after a long swim. The 10-zone in-ground sprinkler system ensures lush landscaping all season long. Step inside to discover a mint, move in condition 3-bedroom, 2-bath home with a bright, open floor plan designed for modern living. At the heart of the home is the stunning chef’s kitchen, remodeled in 2017, featuring quartz countertops, a large center island, stainless steel appliances, custom cabinetry, skylight, and soaring ceilings. The adjacent dining room opens to a freshly stained wood deck with stairs leading to the expansive backyard—ideal for entertaining. The gas hookup to the BBQ makes grilling effortless year-round. The living room offers a cozy yet elegant setting, complete with a bay window, ceiling fan, custom electric blinds, and new hardwood floors which extend thru the hallway and middle bedroom. The spacious primary bedroom features vaulted ceilings and a double closet, with the option to create direct access to the main bath. Downstairs, a warm and inviting den with a wood-burning fireplace, crown molding, and ceramic tile flooring provides the perfect place to unwind. One garage was converted and serves as a flexible bonus room, ideal for a home office or guest bedroom. Additional features include: • Gas heat with updated burner (approx. 8–10 years) • Central air conditioning (approx. 5–10 years) • New water heater • Updated siding, roof, windows, gutters and driveway (approx. 10 years) • 100-amp electric • Stackable stainless-steel washer/dryer (approx. 4–5 years) • Ongoing termite and mosquito prevention contracts Taxes with the basic Star are $14,487.98. With curb appeal, updates throughout, and a truly spectacular outdoor space, 24 Richlee Drive is a rare find that offers something for everyone. Read Less
Listing Courtesy of Howard Hanna Coach.
Listing Snapshot
Days Online
9
Last Updated
Property Type
Single Family Residence
Beds
3
Full Baths
2
Square Ft.
1,835
Year Built
1960
MLS Number
879417
30 Days Snapshot Of 11731
$839k
-6%
(avg) sold price
24
+71%
homes sold
108
+12%
(avg) days on market
Snapshot
Area Map
Additional Details
Appliances & Equipment
Description: "Convection Oven", "Dishwasher", "Dryer", "Gas Oven", "Gas Range", "Microwave", "Refrigerator", "Stainless Steel Appliance(s)", "Washer", "Gas Water Heater"
Basement
Description: "None"
Building
Area: 1835, Architecture: "Hi Ranch", Construction Materials: "Brick", "Vinyl Siding", Levels: "Two", Year Built: 1960
Cooling
Details: "Central Air"
Exterior Features
Features: "Garden", "Gas Grill", "Lighting", "Rain Gutters", Patio Features: "Deck", "Patio"
Fence
Description: "Back Yard", "Fenced", "Partial"
Fireplaces
Total Fireplaces: 0
Floors
Flooring: "Ceramic Tile", "Hardwood", "Laminate", "Tile"
Garage
Garage Spaces: 1
Heating
Heating: "Hot Air", "Natural Gas"
Laundry
Description: "Gas Dryer Hookup", "Laundry Room"
Lot
Features: "Landscaped", "Level", "Near School", "Near Shops", "Secluded", "Sprinklers In Front", "Sprinklers In Rear", Acres: 0.5, Dimensions: .50
Pool
Features: "Diving Board", "Electric Heat", "In Ground", "Pool Cover", "Salt Water", "Vinyl", Private Pool
Utilities
Sewer: "Cesspool", Water Source: "Public", Utilities: "Cable Connected", "Electricity Connected", "Natural Gas Connected", "Trash Collection Public", "Water Connected"
Find The Perfect Home
'VIP' Listing Search
Whenever a listing hits the market that matches your criteria you will be immediately notified.
Mortgage Calculator
Monthly Payment
$0
James Haydon
Realtor®

Thank you for reaching out! I will be able to read this shortly and get ahold of you so we can chat.
~JamesPlease Select Date
Please Select Type
Similar Listings
Listing Information © OneKey MLS. All Rights Reserved.
The source of the displayed data is either the property owner or public record provided by non-governmental third parties. It is believed to be reliable but not guaranteed. This information is provided exclusively for consumers' personal, non-commercial use. The data relating to real estate for sale on this web site comes in part from the Broker Reciprocity Program of OneKey MLS.

Confirm your time
Fill in your details and we will contact you to confirm a time.

Find My Dream Home
Put an experts eye on your home search! You’ll receive personalized matches of results delivered direct to you.


















































