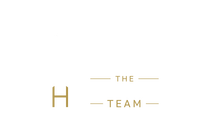7 Waterview Avenue
Massapequa, NY 11758
Beds
4
Baths
3
Square Ft.
3,011
$1,498,999
Welcome to 7 Waterview, Massapequa – A True Treasure in Nassau Shores! Located in the heart of the desirable Nassau Shores community, this stunning split-level home offers the perfect blend of space, comfort, and luxury. Featuring 4 spacious bedrooms, 3 full baths, and multi-level living, this home is thoughtfully designed… Read More for modern family living and entertaining. Set on an oversized property, the outdoor space is a showstopper — boasting a heated in-ground pool, Hot tub, custom outdoor kitchen with pizza oven, pergola, fire pit with plenty of room to host unforgettable gatherings or simply unwind in your own backyard oasis. Inside, enjoy the warmth and charm of a wood-burning fireplace in the living room, ideal for cozy nights. The Eat-in Kitchen features stainless steal appliances Viking cook top and granite counter tops. The primary bedroom is your personal retreat, complete Juliet balcony a beautiful en-suite bath with jacuzzi tub, Sauna and 2 large walk-in closets. With 3 additional bedrooms on the second level. On the lower level there is a spacious den with a bar and full bath with access to back yard. From its incredible outdoor amenities to its inviting interior features, 7 Waterview is more than just a home — it’s a lifestyle, located just moments from parks, beaches, and the Massapequa Preserve. Don’t miss this rare opportunity to own one of the most exceptional properties in Nassau Shores! Read Less
Listing Courtesy of Anthony Napolitano Homes.
Listing Snapshot
Days Online
26
Last Updated
Property Type
Single Family Residence
Beds
4
Full Baths
3
Square Ft.
3,011
Year Built
1958
MLS Number
886193
30 Days Snapshot Of 11758
$862k
+1%
(avg) sold price
35
+59%
homes sold
104
-23%
(avg) days on market
Snapshot
Area Map
Additional Details
Appliances & Equipment
Description: "Dishwasher", "Dryer", "Electric Cooktop", "Electric Oven", "Microwave", "Oven", "Refrigerator", "Stainless Steel Appliance(s)", "Washer"
Building
Area: 3011, Architecture: "Split Level", Building Area: 3011, Construction Materials: "Frame", "Vinyl Siding", Year Built: 1958
Cooling
Details: "Central Air"
Exterior Features
Features: "Balcony", "Fire Pit", "Gas Grill", "Juliet Balcony", "Lighting", Patio Features: "Patio"
Fence
Description: "Fenced"
Fireplaces
Total Fireplaces: 1
Floors
Flooring: "Hardwood", "Laminate", "Tile"
Garage
Garage Spaces: 2
Heating
Heating: "Baseboard", "Forced Air", "Oil"
Laundry
Description: "Other"
Lot
Features: "Paved", "Private", "Secluded", "Sprinklers In Front", "Sprinklers In Rear", Acres: 0.2112
Parking
Parking Total: 6
Pool
Features: "In Ground", Private Pool
Utilities
Sewer: "Public Sewer", Water Source: "Public", Utilities: "Electricity Connected"
Find The Perfect Home
'VIP' Listing Search
Whenever a listing hits the market that matches your criteria you will be immediately notified.
Mortgage Calculator
Monthly Payment
$0
James Haydon
Realtor®

Thank you for reaching out! I will be able to read this shortly and get ahold of you so we can chat.
~JamesPlease Select Date
Please Select Type
Similar Listings
Listing Information © OneKey MLS. All Rights Reserved.
The source of the displayed data is either the property owner or public record provided by non-governmental third parties. It is believed to be reliable but not guaranteed. This information is provided exclusively for consumers' personal, non-commercial use. The data relating to real estate for sale on this web site comes in part from the Broker Reciprocity Program of OneKey MLS.

Confirm your time
Fill in your details and we will contact you to confirm a time.

Find My Dream Home
Put an experts eye on your home search! You’ll receive personalized matches of results delivered direct to you.







































