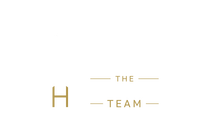$469,999
Welcome to 206 Hawthorn Way, a beautifully maintained 3-bedroom, 2.5-bath, 3-level townhome in the highly desirable Grove community of New Windsor. With spacious interiors, tasteful finishes, and resort-style amenities, this move-in-ready home offers the perfect blend of comfort, functionality, and location. Step inside to find rich hardwood flooring throughout… Read More the main living areas, creating a warm and inviting feel. The well-appointed kitchen features modern appliances and abundant cabinet space—ideal for everyday meals and entertaining. Just off the kitchen, a private patio offers a relaxing outdoor escape for morning coffee, grilling, or enjoying the fresh air. The bright and flexible living and dining areas provide plenty of space for both entertaining and quiet evenings at home. Upstairs, the primary suite is a true retreat, featuring a walk-in closet and luxurious en-suite bath with a deep soaking tub, dual vanity, and separate shower. The lower level adds valuable finished space, perfect for a playroom, home office, or media area. You’ll also find the convenient laundry area on this level, along with interior access to the two-car attached garage. Enjoy central air conditioning and access to The Grove’s resort-style amenities, including a clubhouse, swimming pool, fitness center, and tennis courts. Located just minutes from I-84, the NYS Thruway, Metro-North, and Stewart International Airport, this home offers easy access to shopping, dining, and all that the Hudson Valley has to offer. Don’t miss your opportunity to own in one of New Windsor’s most sought-after communities! Read Less
Listing Courtesy of Keller Williams Realty.
Listing Snapshot
Days Online
1
Last Updated
Property Type
Single Family Residence
Beds
3
Full Baths
2
Partial Baths
1
Square Ft.
1,910
Year Built
2013
MLS Number
887512
30 Days Snapshot Of 12553
$459k
+18%
(avg) sold price
25
+127%
homes sold
115
+7%
(avg) days on market
Snapshot
Area Map
Additional Details
Appliances & Equipment
Description: "Dishwasher", "Dryer", "Microwave", "Oven", "Refrigerator", "Washer", "Gas Water Heater"
Basement
Description: "Partially Finished"
Building
Area: 1910, Architecture: "Other", Construction Materials: "Frame", "Vinyl Siding", Levels: "Three Or More", Year Built: 2013
Cooling
Details: "Central Air"
Exterior Features
Patio Features: "Deck"
Floors
Flooring: "Carpet", "Hardwood"
Garage
Garage Spaces: 2
Heating
Heating: "Forced Air", "Natural Gas"
Home Owner's Association
Dues Frequency: Monthly, Fee: 450, Description: "Common Area Maintenance", "Exterior Maintenance", "Snow Removal", "Trash", "Water"
Laundry
Description: "In Basement", "Laundry Room"
Lot
Acres: 0.0298
Pool
Features: "Community"
Utilities
Sewer: "Public Sewer", Water Source: "Public", Utilities: "Cable Connected", "Electricity Connected", "Natural Gas Connected", "Sewer Connected", "Water Connected"
Find The Perfect Home
'VIP' Listing Search
Whenever a listing hits the market that matches your criteria you will be immediately notified.
Mortgage Calculator
Monthly Payment
$0
James Haydon
Realtor®

Thank you for reaching out! I will be able to read this shortly and get ahold of you so we can chat.
~JamesPlease Select Date
Please Select Type
Similar Listings
Listing Information © OneKey MLS. All Rights Reserved.
The source of the displayed data is either the property owner or public record provided by non-governmental third parties. It is believed to be reliable but not guaranteed. This information is provided exclusively for consumers' personal, non-commercial use. The data relating to real estate for sale on this web site comes in part from the Broker Reciprocity Program of OneKey MLS.

Confirm your time
Fill in your details and we will contact you to confirm a time.

Find My Dream Home
Put an experts eye on your home search! You’ll receive personalized matches of results delivered direct to you.















































