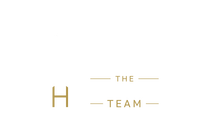$585,888
Welcome to 10 Laurie Road. A Rare Find in the Heart of Brentwood! Discover the perfect blend of comfort, space, and modern convenience in this beautifully updated 3-bedroom, 1.5-bath split level house tucked away on a peaceful, tree-lined street. Thoughtfully upgraded and meticulously maintained, this home offers everything today’s buyers… Read More are looking for—and more. Step inside to a sun-filled skylight living room with gleaming floors, leading into a spacious open-concept kitchen that’s ready for hosting dinner parties, cooking up family favorites, or enjoying coffee. With plenty of cabinet space, a large eat-in layout, and natural light pouring in, this kitchen is truly the heart of the home. Upstairs, you’ll find three generously sized bedrooms with ample closet space and a full bath. Downstairs? You’ll be wowed by the full, open basement—ideal for a home gym, media room, play space, or office setup. In addition a washer and dryer. Need more room? A bonus room adds even more flexibility to fit your lifestyle. Outside, enjoy a quarter-acre lot with a fully fenced yard, perfect for weekend barbecues, gardening, pets, or just relaxing in your private outdoor retreat. The 4 car driveway provides convenience for multi-vehicle households, and central air conditioning ensures year-round comfort. Also has a home security system installed. Read Less
Listing Courtesy of ARVY Realty.
Listing Snapshot
Days Online
24
Last Updated
Property Type
Single Family Residence
Beds
3
Full Baths
1
Partial Baths
1
Square Ft.
1,660
Year Built
1961
MLS Number
888898
30 Days Snapshot Of 11717
$599k
-5%
(avg) sold price
17
-26%
homes sold
121
+5%
(avg) days on market
Snapshot
Area Map
Additional Details
Appliances & Equipment
Description: "Oven"
Basement
Description: "Finished"
Building
Area: 1660, Architecture: "Ranch", Building Area: 2166, Construction Materials: "Frame", Year Built: 1961
Cooling
Details: "Central Air"
Heating
Heating: "Natural Gas", "Other"
Lot
Acres: 0.25
Parking
Carport Spaces: 1
Utilities
Sewer: "Cesspool", Water Source: "Public", Utilities: "See Remarks"
Find The Perfect Home
'VIP' Listing Search
Whenever a listing hits the market that matches your criteria you will be immediately notified.
Mortgage Calculator
Monthly Payment
$0
James Haydon
Realtor®

Thank you for reaching out! I will be able to read this shortly and get ahold of you so we can chat.
~JamesPlease Select Date
Please Select Type
Similar Listings
Listing Information © OneKey MLS. All Rights Reserved.
The source of the displayed data is either the property owner or public record provided by non-governmental third parties. It is believed to be reliable but not guaranteed. This information is provided exclusively for consumers' personal, non-commercial use. The data relating to real estate for sale on this web site comes in part from the Broker Reciprocity Program of OneKey MLS.

Confirm your time
Fill in your details and we will contact you to confirm a time.

Find My Dream Home
Put an experts eye on your home search! You’ll receive personalized matches of results delivered direct to you.































