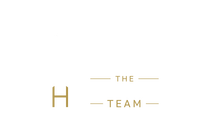$1,450,000
Experience the pinnacle of refined living in this newly reimagined modern farmhouse, perfectly sited on a secluded, tree-lined acre in the heart of Chappaqua. With over 2,800 square feet of exquisitely finished space, this residence blends timeless architectural detail with sophisticated, high-end design for the ultimate in quiet luxury. Andersen… Read More 400 series windows and doors throughout, most are six-foot in height, enhance natural light and frame serene woodland views. A dramatic vaulted great room sets the tone with white oak floors, exposed beams, and a wood-burning fireplace, opening to a bespoke chef’s kitchen outfitted with custom shaker cabinetry, granite counters, and a striking oversized island—ideal for elevated entertaining. The floorplan flows effortlessly from an intimate dining area to a cozy mezzanine retreat above. The luxe primary suite is a private sanctuary, featuring a tree-top balcony and a spa-level bath with floating vanities, soaking tub, and walk-in glass shower. The lower level offers a custom-designed entertainment lounge with wet bar and game room, opening to an expansive bluestone patio for seamless indoor-outdoor living. A charming covered front porch, lush lawns, and a tranquil brook complete this idyllic setting. Nestled just moments from Chappaqua Crossing—home to Whole Foods, Lifetime Fitness, dining, shopping, and medical facilities. Metro-North and major parkways are easily accessible for effortless commuting. Located in the nationally recognized Chappaqua School District. Meticulously renovated with every luxury in mind, this designer home delivers a rare blend of comfort, elegance, and convenience in one of Westchester’s most desirable communities. Read Less
Listing Courtesy of Douglas Elliman Real Estate.
Listing Snapshot
Days Online
14
Last Updated
Property Type
Single Family Residence
Beds
4
Full Baths
5
Square Ft.
2,875
Year Built
2025
MLS Number
891198
30 Days Snapshot Of 10514
$1.64M
-6%
(avg) sold price
15
-21%
homes sold
136
-12%
(avg) days on market
Snapshot
Area Map
Additional Details
Appliances & Equipment
Description: "Dishwasher", "Exhaust Fan", "Range", "Refrigerator"
Basement
Description: "Finished", "Full", "Walk-Out Access"
Building
Area: 2875, Architecture: "Farmhouse", "Modern", Construction Materials: "HardiPlank Type", Levels: "Three Or More", Year Built: 2025
Cooling
Details: "Central Air"
Exterior Features
Features: "Lighting"
Fireplaces
Total Fireplaces: 1
Floors
Flooring: "Ceramic Tile", "Hardwood"
Garage
Garage Spaces: 2
Heating
Heating: "Forced Air"
Lot
Features: "Garden", "Stone/Brick Wall", "Views", "Waterfront", "Wooded", Acres: 1.02
Utilities
Sewer: "Septic Tank", Water Source: "Public", Utilities: "Natural Gas Connected"
Find The Perfect Home
'VIP' Listing Search
Whenever a listing hits the market that matches your criteria you will be immediately notified.
Mortgage Calculator
Monthly Payment
$0
James Haydon
Realtor®

Thank you for reaching out! I will be able to read this shortly and get ahold of you so we can chat.
~JamesPlease Select Date
Please Select Type
Similar Listings
Listing Information © OneKey MLS. All Rights Reserved.
The source of the displayed data is either the property owner or public record provided by non-governmental third parties. It is believed to be reliable but not guaranteed. This information is provided exclusively for consumers' personal, non-commercial use. The data relating to real estate for sale on this web site comes in part from the Broker Reciprocity Program of OneKey MLS.

Confirm your time
Fill in your details and we will contact you to confirm a time.

Find My Dream Home
Put an experts eye on your home search! You’ll receive personalized matches of results delivered direct to you.


















