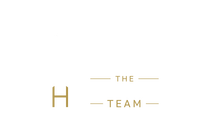$859,000
Welcome to 3 Ramsey Road, a LUXURIOUS Post-Modern Expanded Cape that has been METICULOUSLY and COMPLETELY RENOVATED, from top to bottom, in the Mayfair Estates neighborhood of Commack. From the moment you arrive, this residence stands out with its sophisticated updates and high-end design. Upon entering, you'll find a bright,… Read More OPEN FLOOR PLAN living area with gleaming oak hardwood floors throughout, soaring ceilings, and abundant natural light streaming through oversized, brand new Andersen Windows. The chef’s kitchen serves as the true centerpiece of the home - an entertainer’s dream with tons of storage in beautiful custom cabinets, generous counter space, massive island, stunning tile work and a layout designed for both everyday functionality and style. The 1ST FLOOR PRIMARY SUITE, which was once two bedrooms, offers a private retreat like no other. Multiple closets provide ample storage, while the spa-inspired bathroom boasts an oversized shower with multiple rainforest showerheads and luxurious fixtures throughout. With four bedrooms, two and a half bathrooms, a full finished basement with shiplap accent wall, a well-sized entertaining space and a large, bright laundry room, with more storage and counter space, plus a flat, park-like, fenced-in yard, with brand new paver patio and in-ground sprinklers, this spacious home provides plenty of room for both relaxation and entertaining. Recent updates include, but are not limited to, the exterior finishes, roof, gutters, siding, windows, doors, driveway, walkway, patio, fence, utilities systems, HVAC, electrical, plumbing, flooring, interior finishes, doors, moldings, appliances, laundry and more, making 3 Ramsey Road more than just a house - it’s a stylishly renovated, turnkey home designed for comfort, style, and lasting memories. Close proximity to major parkways, highways, the LIE and the LIRR make this a commuter's dream! Read Less
Listing Courtesy of Oasis Realty Group LLC.
Listing Snapshot
Days Online
60
Last Updated
Property Type
Single Family Residence
Beds
4
Full Baths
2
Partial Baths
1
Square Ft.
1,925
Year Built
1960
Property Tax
$12,927
MLS Number
917142
30 Days Snapshot Of 11725
$912k
0%
(avg) sold price
19
-26%
homes sold
117
+9%
(avg) days on market
Snapshot
Area Map
Additional Details
Appliances & Equipment
Description: "Dishwasher", "Dryer", "Gas Cooktop", "Gas Oven", "Refrigerator", "Stainless Steel Appliance(s)", "Washer"
Basement
Description: "Finished", "Full"
Building
Area: 1925, Architecture: "Exp Cape", Construction Materials: "Vinyl Siding", Year Built: 1960
Cooling
Details: "Central Air"
Fence
Description: "Vinyl"
Floors
Flooring: "Ceramic Tile", "Hardwood"
Heating
Heating: "Natural Gas"
Lot
Acres: 0.25
Utilities
Sewer: "Cesspool", Water Source: "Public", Utilities: "Electricity Connected", "Natural Gas Connected", "Sewer Connected", "Water Connected"
Find The Perfect Home
'VIP' Listing Search
Whenever a listing hits the market that matches your criteria you will be immediately notified.
Mortgage Calculator
Monthly Payment
$0
James Haydon
Realtor®

Thank you for reaching out! I will be able to read this shortly and get ahold of you so we can chat.
~JamesPlease Select Date
Please Select Type
Similar Listings
Listing Information © OneKey MLS. All Rights Reserved.
The source of the displayed data is either the property owner or public record provided by non-governmental third parties. It is believed to be reliable but not guaranteed. This information is provided exclusively for consumers' personal, non-commercial use. The data relating to real estate for sale on this web site comes in part from the Broker Reciprocity Program of OneKey MLS.

Confirm your time
Fill in your details and we will contact you to confirm a time.

Find My Dream Home
Put an experts eye on your home search! You’ll receive personalized matches of results delivered direct to you.


































