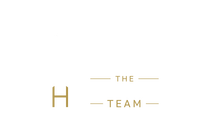70 Norman Lane
Levittown, NY 11756
Beds
3
Baths
3
Square Ft.
1,733
$949,888
Welcome to 70 Norman Lane, located on the border of Levittown and East Meadow and within the sought-after and very desirable East Meadow School District. This beautifully maintained split-level home offers 3 spacious bedrooms and 2.5 baths (primary ensuite), blending comfort, convenience, and thoughtful updates throughout. Enjoy a fully renovated… Read More eat in kitchen with cream cabinets, beautiful granite counter tops, stainless steel appliances, gas cooking and sliders to the deck and private yard. The home has it all! A new whole-house generator, new central air, a new gas fired water heater and a new roof (1 layer) all done within the past few years. Outdoor gatherings are a breeze with a gas hookup for the barbecue (you will never run out of gas!), spacious deck and a private naturally fenced yard with room for a pool. The attached one-car garage adds everyday convenience and additional storage as does the full basement. Ideally situated close to parks, shopping, schools, places of worship and public transportation — this home is truly move-in ready and waiting for the next Just Right buyer to love it as much as the current homeowners obviously do! Read Less
Listing Courtesy of Goldilocks Real Estate.
Listing Snapshot
Days Online
6
Last Updated
Property Type
Single Family Residence
Beds
3
Full Baths
2
Partial Baths
1
Square Ft.
1,733
Year Built
1955
Property Tax
$14,090
MLS Number
918700
30 Days Snapshot Of 11756
$750k
-5%
(avg) sold price
26
+23%
homes sold
114
+6%
(avg) days on market
Snapshot
Area Map
Additional Details
Appliances & Equipment
Description: "Dishwasher", "Dryer", "Electric Oven", "Gas Cooktop", "Microwave", "Refrigerator", "Stainless Steel Appliance(s)", "Washer", "Gas Water Heater"
Basement
Description: "Full", "Partially Finished", "Storage Space"
Building
Area: 1733, Architecture: "Split Level", Building Area: 1930, Construction Materials: "Brick", "Frame", Levels: "Multi/Split", Year Built: 1955
Cooling
Details: "Central Air"
Exterior Features
Patio Features: "Deck"
Fireplaces
Total Fireplaces: 1
Floors
Flooring: "Carpet", "Ceramic Tile", "Combination", "Hardwood"
Garage
Garage Spaces: 1
Heating
Heating: "Baseboard", "Steam"
Laundry
Description: "In Basement", "Inside", "Laundry Room"
Lot
Features: "Back Yard", "Front Yard", "Garden", "Landscaped", "Level", "Near School", "Near Shops", Acres: 0.1377
Property
Description: "Generator"
Utilities
Sewer: "Public Sewer", Water Source: "Public", Utilities: "Cable Available", "Electricity Available", "Electricity Connected", "Natural Gas Available", "Natural Gas Connected", "Phone Available", "Phone Connected", "Sewer Available", "Sewer Connected", "Trash Collection Public", "Water Available", "Water Connected"
Find The Perfect Home
'VIP' Listing Search
Whenever a listing hits the market that matches your criteria you will be immediately notified.
Mortgage Calculator
Monthly Payment
$0
James Haydon
Realtor®

Thank you for reaching out! I will be able to read this shortly and get ahold of you so we can chat.
~JamesPlease Select Date
Please Select Type
Similar Listings
Listing Information © OneKey MLS. All Rights Reserved.
The source of the displayed data is either the property owner or public record provided by non-governmental third parties. It is believed to be reliable but not guaranteed. This information is provided exclusively for consumers' personal, non-commercial use. The data relating to real estate for sale on this web site comes in part from the Broker Reciprocity Program of OneKey MLS.

Confirm your time
Fill in your details and we will contact you to confirm a time.

Find My Dream Home
Put an experts eye on your home search! You’ll receive personalized matches of results delivered direct to you.


































