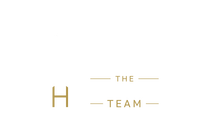$999,999
Sprawling colonial in Commack schools. This house features detailed exquisite hardwood floors, high ceilings and an open layout. A brand new E.I.K with a 2 room pantry, or turn one room into a second washer/dryer location. Den with a fireplace, spacious living room, and a formal dining room. Main bedroom… Read More with 2 walk-in closets and new full master bath, 3 additional bedrooms; all well sized, next to a full new guest bathroom. House is turn key providing a new roof, new siding and most windows have been replaced. Stunning back yard fully fenced with a beautiful in ground pool surrounded by pavers, and separate paved sitting area next to a wood deck., Additional information: Appearance:Diamond Read Less
Listing Courtesy of RE/MAX Integrity Leaders.
Listing Snapshot
Days Online
207
Last Updated
Property Type
Single Family Residence
Beds
4
Full Baths
2
Partial Baths
1
Year Built
1968
MLS Number
L3562907
30 Days Snapshot Of 11731
$787k
-1%
(avg) sold price
13
-55%
homes sold
112
-11%
(avg) days on market
Snapshot
Area Map
Additional Details
Appliances & Equipment
Description: "Gas Water Heater", "Convection Oven", "Cooktop", "Dishwasher", "Freezer", "Microwave", "Refrigerator"
Basement
Description: "Finished", "Partial"
Building
Architecture: "Colonial", Construction Materials: "Frame", "Vinyl Siding", Year Built: 1968, Effective Year built: 2024
Cooling
Details: "Central Air"
Exterior Features
Features: "Mailbox", "Private Roof", "Private Entrance", Patio Features: "Deck"
Fence
Description: "Back Yard", "Fenced", "Partial"
Fireplaces
Total Fireplaces: 1
Floors
Flooring: "Hardwood"
Heating
Heating: "Natural Gas", "Baseboard", "Hot Water"
Lot
Features: "Level", Dimensions: 046
Pool
Features: "In Ground", Private Pool
Utilities
Sewer: "Cesspool", Water Source: "Public", Utilities: "Trash Collection Public"
Find The Perfect Home
'VIP' Listing Search
Whenever a listing hits the market that matches your criteria you will be immediately notified.
Mortgage Calculator
Monthly Payment
$0
James Haydon
Realtor®

Thank you for reaching out! I will be able to read this shortly and get ahold of you so we can chat.
~JamesPlease Select Date
Please Select Type
Similar Listings
Listing Information © OneKey MLS. All Rights Reserved.
The source of the displayed data is either the property owner or public record provided by non-governmental third parties. It is believed to be reliable but not guaranteed. This information is provided exclusively for consumers' personal, non-commercial use. The data relating to real estate for sale on this web site comes in part from the Broker Reciprocity Program of OneKey MLS.

Confirm your time
Fill in your details and we will contact you to confirm a time.

'VIP' Property Search
Put an experts eye on your home search! You’ll receive personalized matches of results delivered direct to you.




































