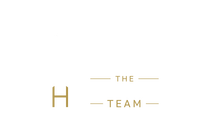$978,888
Welcome and experience the captivating charm of this fully renovated split-level home nestled in Salisbury Estates. Featuring 4 bedrooms, 3 full baths, and a thoughtfully designed layout, this home offers a warm and inviting atmosphere. Step inside to discover the tasteful all new hardwood flooring, porcelain tiles, custom railings, windows,… Read More doors, siding, concrete and a lot more to list that adds a touch of sophistication. Relax in the comfortable living room and gather with loved ones in the formal dining room with exit to private fenced backyard. The beautiful all new eat-in kitchen features stainless steel appliances, marble backsplash, quartz countertop & soft closing wood cabinets. Upstairs, this house features 2 generous size bedrooms with full bathroom and In-Suite master bedroom. The first-floor additional bedroom with full bath is a bonus. This home also includes a full finished basement, laundry room and an attached 1-car garage with a 4-car driveway. All new central a/c & heating system throughout the whole house. Ideally situated within the East Meadow school district, this home offers easy access to parks, major highways, and the LIRR, making it the perfect choice for your next home., Additional information: Appearance:Excellent,Interior Features:Lr/Dr,Marble Bath,Separate Hotwater Heater:1 Read Less
Listing Courtesy of EXP Realty.
Listing Snapshot
Days Online
114
Last Updated
Property Type
Single Family Residence
Beds
4
Full Baths
3
Square Ft.
2,338
Year Built
1958
MLS Number
L3569270
30 Days Snapshot Of 11590
$734k
-6%
(avg) sold price
29
-19%
homes sold
126
0%
(avg) days on market
Snapshot
Area Map
Additional Details
Appliances & Equipment
Description: "Electric Water Heater", "Dishwasher", "Dryer", "ENERGY STAR Qualified Appliances", "Microwave", "Refrigerator", "Washer"
Basement
Description: "Finished", "Full"
Building
Area: 2338, Architecture: "Split Level", Construction Materials: "Brick", "Vinyl Siding", "Frame", Levels: "Multi/Split", Year Built: 1958, Effective Year built: 2024
Cooling
Details: "Central Air"
Exterior Features
Features: "Mailbox", "Private Entrance", Patio Features: "Patio", "Porch"
Fence
Description: "Back Yard", "Fenced", "Partial"
Fireplaces
Total Fireplaces: 0
Floors
Flooring: "Hardwood"
Heating
Heating: "Other", "Forced Air"
Lot
Features: "Near Public Transit", "Near School", "Near Shops", Dimensions: 57x110
Utilities
Water Source: "Public"
Find The Perfect Home
'VIP' Listing Search
Whenever a listing hits the market that matches your criteria you will be immediately notified.
Mortgage Calculator
Monthly Payment
$0
Similar Listings
Listing Information © OneKey MLS. All Rights Reserved.
The source of the displayed data is either the property owner or public record provided by non-governmental third parties. It is believed to be reliable but not guaranteed. This information is provided exclusively for consumers' personal, non-commercial use. The data relating to real estate for sale on this web site comes in part from the Broker Reciprocity Program of OneKey MLS.

Confirm your time
Fill in your details and we will contact you to confirm a time.

'VIP' Property Search
Put an experts eye on your home search! You’ll receive personalized matches of results delivered direct to you.

























