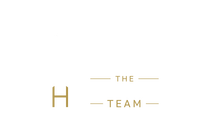$829,000
This immaculately maintained home displays a great pride of ownership. Experience the warm welcome from when you enter the front door to when you see the wood burning fireplace in the large living room and the sliding door that takes you to the enclosed patio in the back. A few… Read More steps up from the living room will take you to a formal dining room, an updated kitchen with separate sliding door that leads you to a large well manicured backyard, that's perfect for family gatherings. Also on that level are 3 bedrooms and a full bath. There are interior and separate entrances to the lower lever. It is full and finished with a family room, dining area, office area, guest bedroom, bathroom, laundry room and a lot more of possibilities and storages spaces. I invite you take a personal tour to really appreciate this home and the possibilities for your family. BTW, the schools, LIRR and shopping are all very close., Additional information: Appearance:Mint,Interior Features:Lr/Dr,Separate Hotwater Heater:yes Read Less
Listing Courtesy of Own A Home Inc.
Listing Snapshot
Days Online
29
Last Updated
Property Type
Single Family Residence
Beds
3
Full Baths
2
Partial Baths
1
Year Built
1958
MLS Number
L3588934
30 Days Snapshot Of 11735
$585k
-7%
(avg) sold price
16
-33%
homes sold
162
+30%
(avg) days on market
Snapshot
Area Map
Additional Details
Appliances & Equipment
Description: "Dishwasher", "Dryer", "ENERGY STAR Qualified Appliances", "Microwave", "Refrigerator", "Washer", "Tankless Water Heater"
Basement
Description: "Finished", "Full", "Walk-Out Access"
Building
Architecture: "Ranch", "Split Level", "Split Ranch", Construction Materials: "Frame", "Vinyl Siding", Levels: "Two", Year Built: 1958
Cooling
Details: "Attic Fan", "Central Air"
Exterior Features
Features: "Mailbox", Patio Features: "Patio"
Fence
Description: "Fenced"
Fireplaces
Total Fireplaces: 1
Floors
Flooring: "Hardwood"
Heating
Heating: "Natural Gas", "Baseboard", "Hot Water"
Lot
Features: "Sprinklers In Front", "Near Public Transit", "Near School", "Near Shops", "Level", Dimensions: 70x100
Utilities
Sewer: "Public Sewer", Water Source: "Public"
Find The Perfect Home
'VIP' Listing Search
Whenever a listing hits the market that matches your criteria you will be immediately notified.
Mortgage Calculator
Monthly Payment
$0
Similar Listings
Listing Information © OneKey MLS. All Rights Reserved.
The source of the displayed data is either the property owner or public record provided by non-governmental third parties. It is believed to be reliable but not guaranteed. This information is provided exclusively for consumers' personal, non-commercial use. The data relating to real estate for sale on this web site comes in part from the Broker Reciprocity Program of OneKey MLS.

Confirm your time
Fill in your details and we will contact you to confirm a time.

'VIP' Property Search
Put an experts eye on your home search! You’ll receive personalized matches of results delivered direct to you.
























