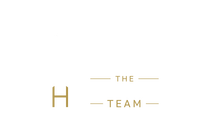$799,000
HOME FOR THE HOLIDAYS! STOP THE CAR! Beautifully & Totally Renovated Expanded Cape with Modern Touches. This Spacious Home Features an Inviting Open Concept Layout Perfect for Today's Lifestyle. The First Floor Boosts a Fully Updated Eat-in-Kitchen with Quartz Countertops, Farmhouse Sink, Stainless Steel Appliances, a mini-beverage fridge and… Read More an Peninsula Island with Pendant lighting - plenty of room for counter seating. Plus, a Kitchen pantry with a glass door. With its Expanded Design, This Home Offers an Additional area for a Sun Lite Banquet Dining Room and Living Room/Family Room with a vaulted ceiling with 2 skylights. 4 bedrooms, 3 bathrooms plus a finished basement. Central air, split system and gas heating (4 zones). Hi-hat lighting throughout. Hardwood flooring. Raised panel interior doors. Outside, Enjoy an Entertainer's Backyard with a Covered Paved Patio with lighting, plantation ceiling fans,and Audio Perfect for Entertaining and Relaxing. New blacktop wide driveway, brand new traditional pavers, professional landscaping, and inground sprinklers. The Exterior features vinyl siding and stacked stone. Updated roof & windows (some are Andersen). Additional Features include Electrical (200 amps) and Controlled Smart Technology Systems and much, much, more. Possible Mother/Daughter (new owner needs to apply for permits). Conveniently Located Near Schools, Parks and Shopping, This Turn-Key Home is Ready to Welcome its' Next Owners. Don't Miss This Opportunity to Own this Meticulously Renovated cape with the Space and Style You've Been Looking for!, Additional information: Appearance:Diamond++,Interior Features:Guest Quarters Read Less
Listing Courtesy of Your Home Sold Guaranteed Rlty.
Listing Snapshot
Days Online
26
Last Updated
Property Type
Single Family Residence
Beds
4
Full Baths
2
Square Ft.
1,385
Year Built
1953
MLS Number
L3592956
30 Days Snapshot Of 11735
$585k
-7%
(avg) sold price
16
-33%
homes sold
162
+30%
(avg) days on market
Snapshot
Area Map
Additional Details
Appliances & Equipment
Description: "Gas Water Heater", "Dishwasher", "Dryer", "Microwave", "Refrigerator", "Washer"
Basement
Description: "Finished"
Building
Area: 1385, Architecture: "Exp Cape", Construction Materials: "Frame", "Stone", "Vinyl Siding", Levels: "Three Or More", Year Built: 1953, Effective Year built: 2023
Cooling
Details: "Central Air", "Ductless"
Exterior Features
Features: "Mailbox", "Awning(s)", Patio Features: "Patio", "Porch"
Fence
Description: "Back Yard", "Fenced"
Fireplaces
Total Fireplaces: 0
Floors
Flooring: "Hardwood"
Heating
Heating: "Natural Gas", "Forced Air"
Lot
Features: "Sprinklers In Front", "Near Public Transit", "Near School", Dimensions: 60x100
Utilities
Sewer: "Public Sewer", Water Source: "Public", Utilities: "Trash Collection Public"
Find The Perfect Home
'VIP' Listing Search
Whenever a listing hits the market that matches your criteria you will be immediately notified.
Mortgage Calculator
Monthly Payment
$0
Similar Listings
Listing Information © OneKey MLS. All Rights Reserved.
The source of the displayed data is either the property owner or public record provided by non-governmental third parties. It is believed to be reliable but not guaranteed. This information is provided exclusively for consumers' personal, non-commercial use. The data relating to real estate for sale on this web site comes in part from the Broker Reciprocity Program of OneKey MLS.

Confirm your time
Fill in your details and we will contact you to confirm a time.

'VIP' Property Search
Put an experts eye on your home search! You’ll receive personalized matches of results delivered direct to you.

































